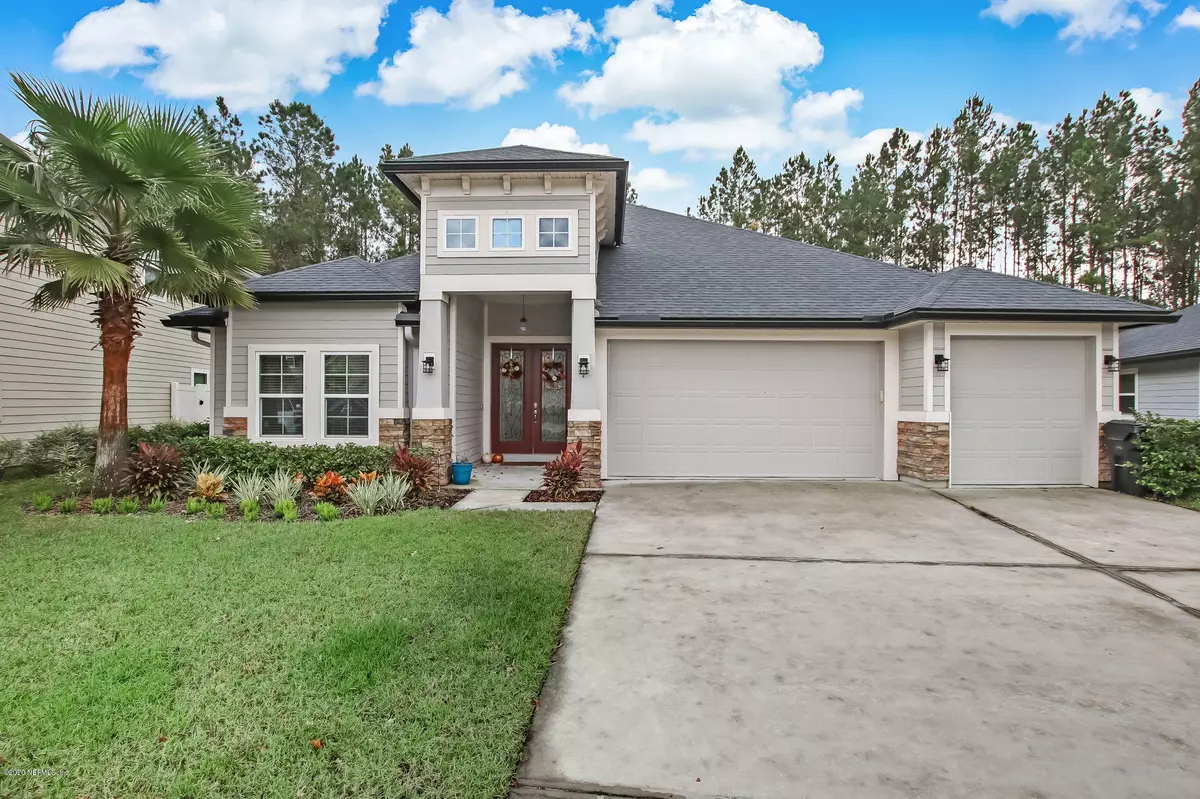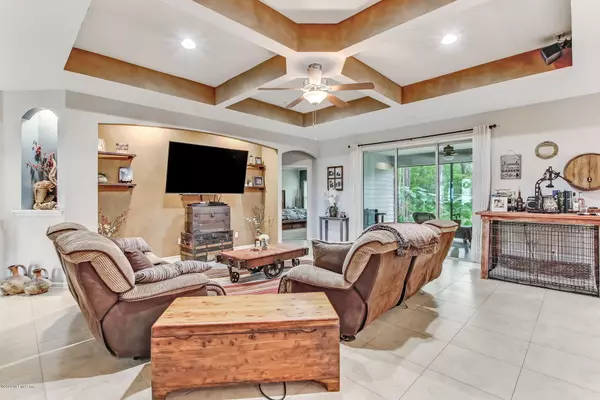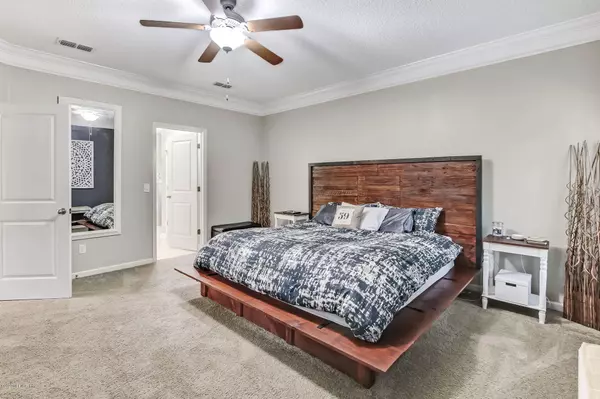$325,000
$340,000
4.4%For more information regarding the value of a property, please contact us for a free consultation.
83094 PURPLE MARTIN DR Yulee, FL 32097
4 Beds
3 Baths
2,536 SqFt
Key Details
Sold Price $325,000
Property Type Single Family Home
Sub Type Single Family Residence
Listing Status Sold
Purchase Type For Sale
Square Footage 2,536 sqft
Price per Sqft $128
Subdivision Plummer Creek
MLS Listing ID 1082493
Sold Date 02/16/21
Bedrooms 4
Full Baths 3
HOA Fees $39/ann
HOA Y/N Yes
Originating Board realMLS (Northeast Florida Multiple Listing Service)
Year Built 2014
Property Description
Come home to the sought after Avalon floor plan in Plummer Creek. Notice the tray ceiling foyer leads to the massive open family room, with box ceiling, wired for surround sound and floor plug; kitchen with island, breakfast nook, and dining area adorned in designer colors. The kitchen boasts gourmet kitchen with granite counter tops, 42'' coffee colored cabinets, new back splash, pantry, and pull down faucet. Additional space added between cabinets and island. Tile flooring throughout, except bedrooms. Hidden pocket sliders lead to the tile, screen lanai. Here you will enjoy the peacefulness and privacy of the preserve area. Additional recessed lighting in alcoves to bedrooms. Crown molding/double sinks in owners' bedroom/bath. Full hardy board siding with stone accent, dormer windows, and new landscaping add to the curb appeal. The home is finished off with pull down attic with stairs and, flooring, lighting, full gutters, French drains, 2 outside faucets, side fencing with 2 gates, 3 car garage, and extra long drive, and plugs for Christmas lighting.
Location
State FL
County Nassau
Community Plummer Creek
Area 492-Nassau County-W Of I-95/N To State Line
Direction A1A/SR200 West, left into Plummer Creek, Plummer Creek Blvd., to right on Purple Martin. Home on left
Interior
Interior Features Breakfast Nook, Entrance Foyer, Kitchen Island, Primary Bathroom -Tub with Separate Shower
Heating Central, Heat Pump
Cooling Central Air
Flooring Carpet, Tile
Exterior
Garage Spaces 3.0
Pool Community
Amenities Available Playground
Roof Type Shingle
Porch Patio
Total Parking Spaces 3
Private Pool No
Building
Lot Description Irregular Lot
Sewer Public Sewer
Water Public
Structure Type Frame
New Construction No
Others
Tax ID 122N26160101510000
Acceptable Financing Cash, Conventional, FHA, USDA Loan, VA Loan
Listing Terms Cash, Conventional, FHA, USDA Loan, VA Loan
Read Less
Want to know what your home might be worth? Contact us for a FREE valuation!

Our team is ready to help you sell your home for the highest possible price ASAP
Bought with RADIANT REALTY

GET MORE INFORMATION





