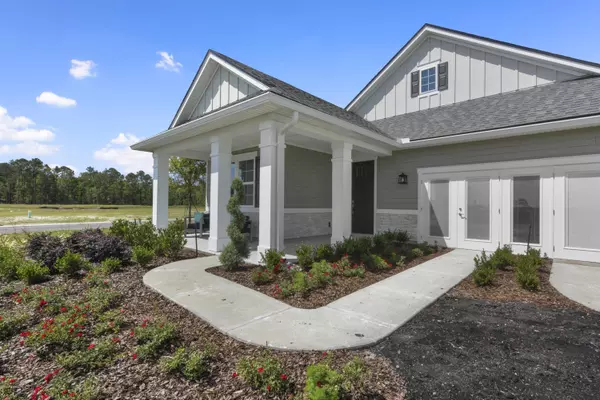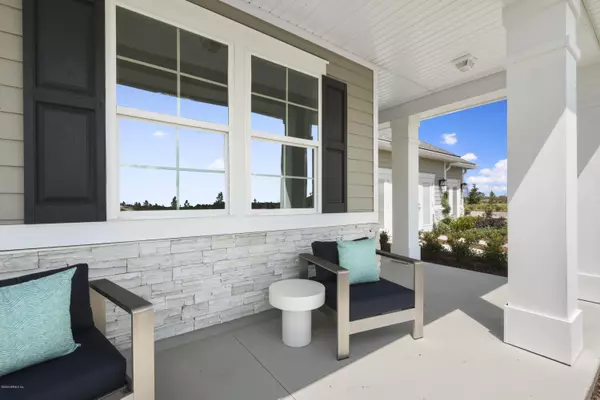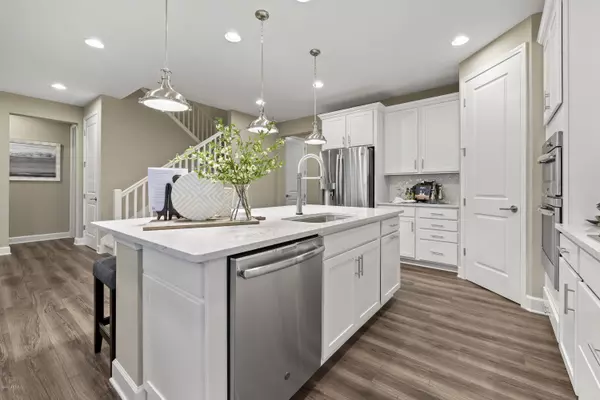$432,370
$432,370
For more information regarding the value of a property, please contact us for a free consultation.
42 LINSBURY CT St Augustine, FL 32092
4 Beds
3 Baths
2,450 SqFt
Key Details
Sold Price $432,370
Property Type Single Family Home
Sub Type Single Family Residence
Listing Status Sold
Purchase Type For Sale
Square Footage 2,450 sqft
Price per Sqft $176
Subdivision Trailmark
MLS Listing ID 1082028
Sold Date 03/16/21
Bedrooms 4
Full Baths 3
HOA Fees $6/ann
HOA Y/N Yes
Originating Board realMLS (Northeast Florida Multiple Listing Service)
Year Built 2019
Lot Dimensions 60x130
Property Description
TrailMark Model Home with all of the upgrades! This Appleby model home displays a smartly designed floor plan with a generous open-concept area featuring a well-appointed kitchen overlooking an eat-in nook, great room plus plenty of living space. Two elegant bedrooms on the main floor along with a bonus room, bedroom & full bath upstairs. There's also access to a large screened-in covered patio from the great room. The owner's suite located on the main floor is set apart at the back of the home for added privacy & boasts a large walk-in closet & an attached bath with double sinks. Additional highlights include a gourmet kitchen, under the stair storage, a front porch, a laundry room, all stainless steel kitchen appliances, French door refrigerator, double oven electric range & front load washer & dryer included. Quartz countertops throughout, 42'' white kitchen cabinets, tile kitchen backsplash, luxury vinyl plank flooring on the main floor. Residents will truly embrace the Florida lifestyle with community trails, waterways, sports courts, the Camp House lakeside pavilion and a state-of-the-art amenity center featuring fitness facilities and a resort-style pool, as well as easy access to notable schools, shopping and dining.
Location
State FL
County St. Johns
Community Trailmark
Area 309-World Golf Village Area-West
Direction From I-95 take Exit 323, Int'l Golf Pkwy, West toward World Golf Village, in 4.8 mi turn RT onto Trailmark Dr. & follow signs to Richmond American, RT on Back Creek Dr., then LT to sales center on LT.
Interior
Interior Features Entrance Foyer, Primary Bathroom - Shower No Tub, Primary Downstairs, Split Bedrooms, Walk-In Closet(s)
Heating Central
Cooling Central Air
Flooring Tile
Exterior
Garage Attached, Garage
Garage Spaces 3.0
Pool Community
Utilities Available Natural Gas Available
Amenities Available Basketball Court, Boat Dock, Children's Pool, Clubhouse, Fitness Center, Playground, Tennis Court(s)
Roof Type Shingle
Porch Covered, Front Porch, Patio, Screened
Total Parking Spaces 3
Private Pool No
Building
Lot Description Sprinklers In Front, Sprinklers In Rear
Sewer Public Sewer
Water Public
Structure Type Frame
New Construction Yes
Others
Tax ID 0290116160
Security Features Security System Leased,Smoke Detector(s)
Acceptable Financing Cash, Conventional, FHA, VA Loan
Listing Terms Cash, Conventional, FHA, VA Loan
Read Less
Want to know what your home might be worth? Contact us for a FREE valuation!

Our team is ready to help you sell your home for the highest possible price ASAP
Bought with ENDLESS SUMMER REALTY

GET MORE INFORMATION





