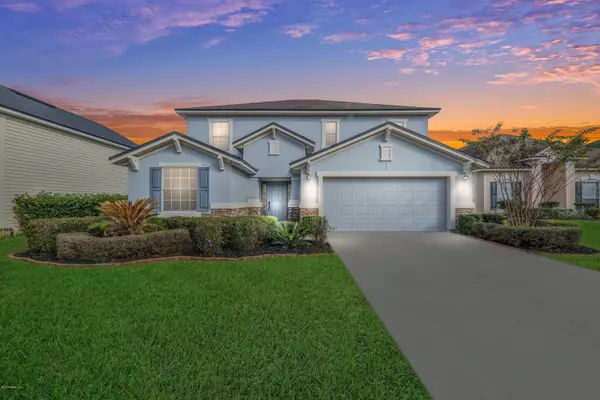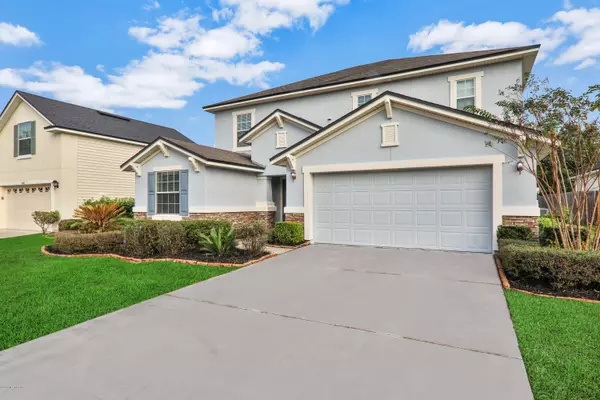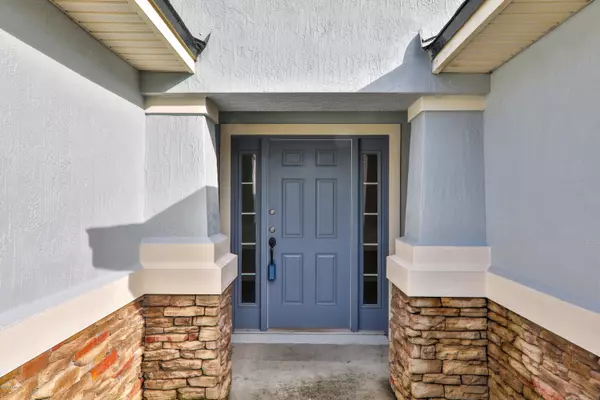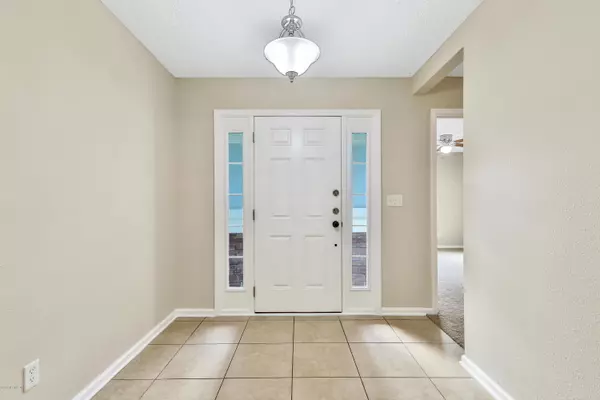$288,000
$287,888
For more information regarding the value of a property, please contact us for a free consultation.
9485 BEMBRIDGE MILL DR Jacksonville, FL 32244
5 Beds
3 Baths
2,552 SqFt
Key Details
Sold Price $288,000
Property Type Single Family Home
Sub Type Single Family Residence
Listing Status Sold
Purchase Type For Sale
Square Footage 2,552 sqft
Price per Sqft $112
Subdivision Watermill
MLS Listing ID 1078602
Sold Date 12/04/20
Style Traditional
Bedrooms 5
Full Baths 3
HOA Fees $46/ann
HOA Y/N Yes
Originating Board realMLS (Northeast Florida Multiple Listing Service)
Year Built 2010
Property Description
GREAT VALUE! The perfect spacious Home for a growing Family! Enjoy one of the largest floorplans in Watermill with 5 Bedrooms, 3 Bathrooms, plus a loft area. The home has a large backyard that opens to a pond. Home interior/exterior was painted OCT 2020. Home Features: 20'' tile floors downstairs, brand NEW carpet installed Oct 2020, gourmet kitchen with double oven, solid island counter tops, recessed lights, surround sound system, sprinkler system, 2-car garage. Home is located in Watermill just minutes from the shops and restaurants at Oakleaf Town Center.
Location
State FL
County Duval
Community Watermill
Area 067-Collins Rd/Argyle/Oakleaf Plantation (Duval)
Direction I-295, exit left (south) on Blanding Boulevard. Right (west) on Argyle Forest Boulevard. Left (south) on Watermill Boulevard S. Follow roundabout and turn right (west) on Maidstone Mill Drive W
Interior
Interior Features Entrance Foyer, Kitchen Island, Pantry, Primary Bathroom -Tub with Separate Shower, Walk-In Closet(s)
Heating Central
Cooling Central Air
Flooring Carpet, Tile
Fireplaces Type Other
Fireplace Yes
Laundry Electric Dryer Hookup, Washer Hookup
Exterior
Garage Spaces 2.0
Pool Community
Amenities Available Children's Pool
Waterfront Description Pond
Roof Type Shingle
Porch Front Porch, Patio
Total Parking Spaces 2
Private Pool No
Building
Lot Description Cul-De-Sac, Sprinklers In Front, Sprinklers In Rear
Sewer Public Sewer
Water Public
Architectural Style Traditional
Structure Type Brick Veneer,Frame,Stucco
New Construction No
Others
Tax ID 0164310445
Acceptable Financing Cash, Conventional, FHA, VA Loan
Listing Terms Cash, Conventional, FHA, VA Loan
Read Less
Want to know what your home might be worth? Contact us for a FREE valuation!

Our team is ready to help you sell your home for the highest possible price ASAP
Bought with UNITED REAL ESTATE GALLERY
GET MORE INFORMATION





