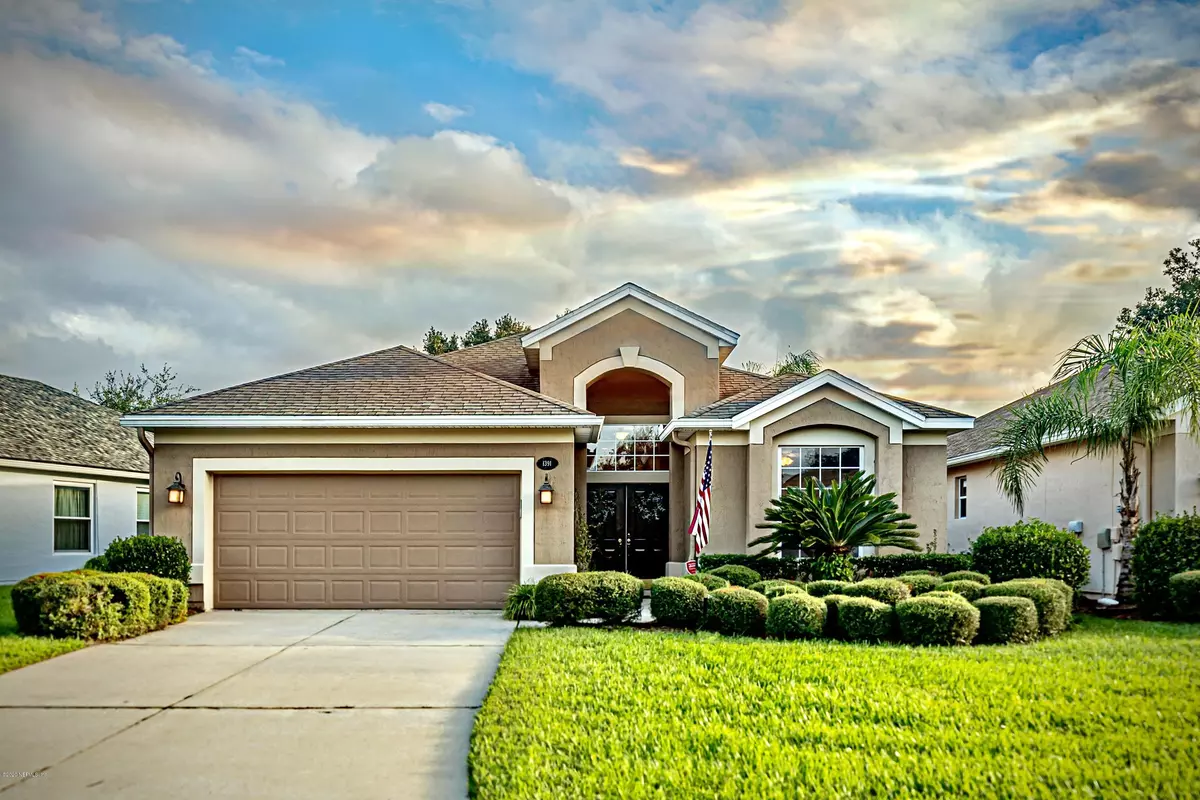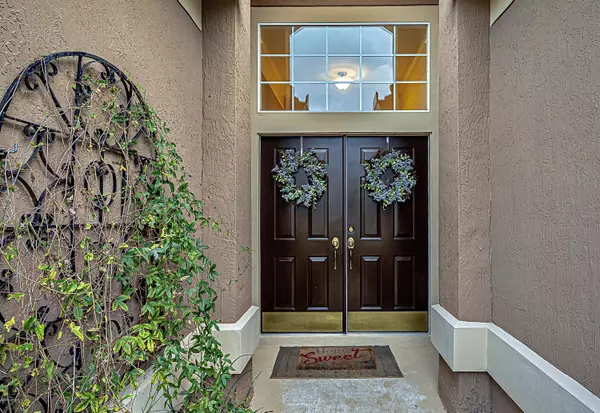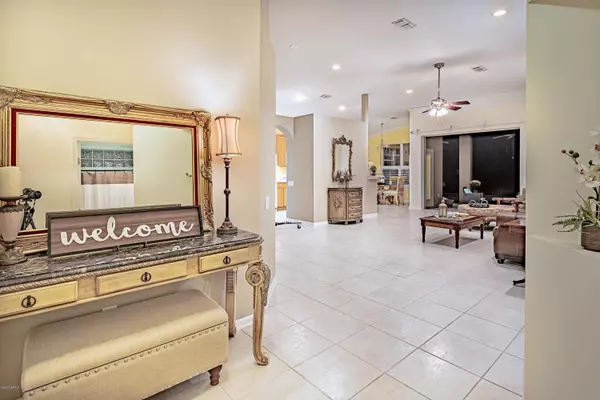$269,500
$275,000
2.0%For more information regarding the value of a property, please contact us for a free consultation.
1391 FAIRWAY VILLAGE DR Orange Park, FL 32003
3 Beds
2 Baths
1,650 SqFt
Key Details
Sold Price $269,500
Property Type Single Family Home
Sub Type Single Family Residence
Listing Status Sold
Purchase Type For Sale
Square Footage 1,650 sqft
Price per Sqft $163
Subdivision Fleming Island Plant
MLS Listing ID 1080680
Sold Date 12/02/20
Style Traditional
Bedrooms 3
Full Baths 2
HOA Fees $98/qua
HOA Y/N Yes
Originating Board realMLS (Northeast Florida Multiple Listing Service)
Year Built 2001
Property Description
Immaculately maintained concrete block home w/serene water views. Low maintenance living, yard care included. This 3/2 open plan offers combined living & dining. Spacious Great room w/triple Sliding pocket doors opening to large screened lanai w/summer kitchen, perfect area to entertain friends/family or enjoy morning coffee. Kitchen has breakfast bar & nook.Spacious owner's suite w/walk-in closet, bath has seprate shower & tub. 3rd bedroom w/french doors opens to the great rm. Inside you'll find lots of natural light, soaring ceilings & spacious rooms, neutral tile, crown molding, new paint, carpet & wood floors. 2 car garage has epoxy floor & generator hookup. Located in popular Fleming Island Plantation w/amenities: golf, swimming pool, tennis, basketball courts, walking trails & more.
Location
State FL
County Clay
Community Fleming Island Plant
Area 124-Fleming Island-Sw
Direction From 17 South take CR 220 West, Turn Left onto Town Center Parkway and follow around the round-about, past High School, past YMCA, turn Left on Fairway Village. Home on Right.
Rooms
Other Rooms Outdoor Kitchen
Interior
Interior Features Breakfast Bar, Breakfast Nook, Primary Bathroom -Tub with Separate Shower, Primary Downstairs, Split Bedrooms, Walk-In Closet(s)
Heating Central
Cooling Central Air
Flooring Laminate, Tile
Laundry Electric Dryer Hookup, Washer Hookup
Exterior
Parking Features Additional Parking, Attached, Garage, Garage Door Opener
Garage Spaces 2.0
Pool Community
Utilities Available Cable Available, Cable Connected, Propane, Other
Amenities Available Basketball Court, Children's Pool, Clubhouse, Golf Course, Jogging Path, Maintenance Grounds, Playground, Tennis Court(s)
Waterfront Description Pond
View Water
Roof Type Shingle
Porch Covered, Patio, Porch, Screened
Total Parking Spaces 2
Private Pool No
Building
Lot Description Sprinklers In Front, Sprinklers In Rear
Sewer Public Sewer
Water Public
Architectural Style Traditional
Structure Type Block,Stucco
New Construction No
Schools
Elementary Schools Thunderbolt
Middle Schools Green Cove Springs
High Schools Fleming Island
Others
Tax ID 08052601426601474
Security Features Security System Owned
Acceptable Financing Cash, Conventional, FHA, VA Loan
Listing Terms Cash, Conventional, FHA, VA Loan
Read Less
Want to know what your home might be worth? Contact us for a FREE valuation!

Our team is ready to help you sell your home for the highest possible price ASAP
Bought with HERRON REAL ESTATE LLC

GET MORE INFORMATION





