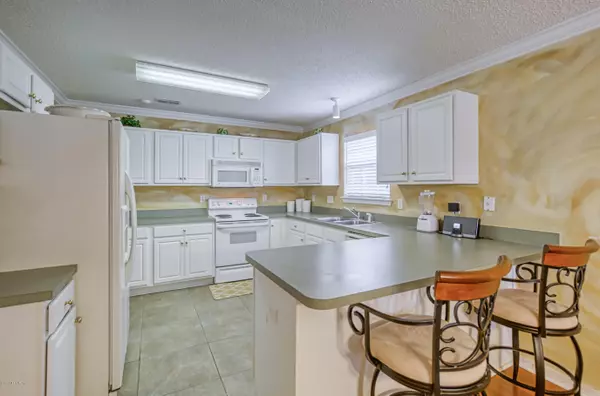$242,500
$245,000
1.0%For more information regarding the value of a property, please contact us for a free consultation.
7344 IRONSIDE CT Jacksonville, FL 32244
4 Beds
3 Baths
2,050 SqFt
Key Details
Sold Price $242,500
Property Type Single Family Home
Sub Type Single Family Residence
Listing Status Sold
Purchase Type For Sale
Square Footage 2,050 sqft
Price per Sqft $118
Subdivision Villages @ Westland
MLS Listing ID 1079373
Sold Date 01/08/21
Style Traditional
Bedrooms 4
Full Baths 2
Half Baths 1
HOA Fees $19/ann
HOA Y/N Yes
Originating Board realMLS (Northeast Florida Multiple Listing Service)
Year Built 2003
Property Description
Priced to sell!! This spacious beauty is perfectly situated on a cul de sac boasting gorgeous views of the pond at every turn. From the moment you arrive, you'll love the oversized driveway and the sweetest front porch. Step inside to an incredible floorplan with a spacious kitchen and dining room combo, plenty of room for your farmhouse table, Kitchen boasts tons of white cabinets, breakfast bar and oversized pantry. Continue on to your massive family room with high ceilings and tons of natural light. Wood look floors throughout, no carpet anywhere! Downstairs master is tucked away for privacy, boasting a large walk in closet and spacious en suite. Head upstairs to 3 large bedrooms and a guest bathroom fit for the whole family. If space if what you're looking for, look no further. Plenty of opportunity to turn this beauty into your favorite HGTV goals! Backyard is plenty big with an open patio and pond views for days. Downstairs laundry is also spacious with plenty of storage options. See it today, this charmer won't last long at this price.
Location
State FL
County Duval
Community Villages @ Westland
Area 056-Yukon/Wesconnett/Oak Hill
Direction From 95. Take I-10 West. Take exit 361 onto Roosevelt Blvd. Keep R onto SR-21. R onto Du-Clay Rd. R onto Plantation Club Dr. L onto Ironside Dr S. R onto Ironside Dr N. R onto Ironside Ct. Home on R.
Interior
Interior Features Breakfast Bar, Breakfast Nook, Eat-in Kitchen, Entrance Foyer, Pantry, Primary Bathroom - Tub with Shower, Primary Downstairs, Split Bedrooms, Vaulted Ceiling(s), Walk-In Closet(s)
Heating Central
Cooling Central Air
Flooring Laminate, Tile, Wood
Fireplaces Number 1
Fireplaces Type Wood Burning
Fireplace Yes
Laundry Electric Dryer Hookup, Washer Hookup
Exterior
Parking Features Attached, Garage, Garage Door Opener
Garage Spaces 2.0
Pool None
Waterfront Description Pond
Roof Type Shingle
Porch Front Porch, Patio
Total Parking Spaces 2
Private Pool No
Building
Lot Description Cul-De-Sac, Sprinklers In Front, Sprinklers In Rear
Sewer Public Sewer
Water Public
Architectural Style Traditional
Structure Type Frame,Wood Siding
New Construction No
Schools
Elementary Schools Sadie T. Tillis
Middle Schools Westside
High Schools Westside High School
Others
Tax ID 0989271845
Security Features Smoke Detector(s)
Acceptable Financing Cash, Conventional, FHA, VA Loan
Listing Terms Cash, Conventional, FHA, VA Loan
Read Less
Want to know what your home might be worth? Contact us for a FREE valuation!

Our team is ready to help you sell your home for the highest possible price ASAP
Bought with KELLER WILLIAMS REALTY ATLANTIC PARTNERS SOUTHSIDE

GET MORE INFORMATION





