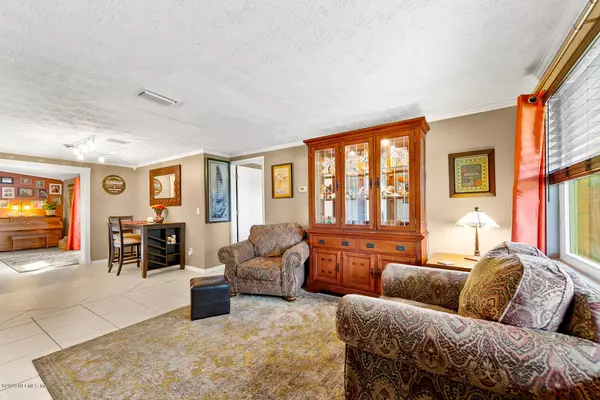$465,000
$475,000
2.1%For more information regarding the value of a property, please contact us for a free consultation.
49 SANDRA DR Jacksonville Beach, FL 32250
4 Beds
3 Baths
1,972 SqFt
Key Details
Sold Price $465,000
Property Type Single Family Home
Sub Type Single Family Residence
Listing Status Sold
Purchase Type For Sale
Square Footage 1,972 sqft
Price per Sqft $235
Subdivision Hannah Terrace
MLS Listing ID 1079136
Sold Date 11/25/20
Style Flat,Ranch
Bedrooms 4
Full Baths 2
Half Baths 1
HOA Y/N No
Originating Board realMLS (Northeast Florida Multiple Listing Service)
Year Built 1972
Property Description
Multiple Offers. UNDER CONTRACT. 4 short blocks to toes in the sand! Your concrete block home has a metal roof (2015) and new windows (2017), perfect for Florida weather. Enjoy a split floor plan with a gorgeous master suite, double sinks and a large walk in shower. New sliders open to a beautiful fenced backyard with a large deck for entertaining friends and family. More than enough room for a pool. Kitchen with adjoining eating space and a large family room w/ fireplace have sliders that open to the deck. Two bedrooms share a full hall bath and the 4th bedroom has a half bath. You will enjoy walking to Whole Foods, Bold Bean, Homegoods, Bonefish and so much more all within 2 blocks. Still has the original metal door. Seller is happy to give credit for a new front door.
Location
State FL
County Duval
Community Hannah Terrace
Area 214-Jacksonville Beach-Sw
Direction 3rd St. in Jax Beach to west on Osceola, right on Sandra.
Interior
Interior Features Built-in Features, Pantry, Primary Bathroom - Shower No Tub, Split Bedrooms, Walk-In Closet(s)
Heating Central
Cooling Central Air
Flooring Tile
Fireplaces Number 1
Fireplace Yes
Exterior
Garage Assigned
Garage Spaces 1.0
Fence Back Yard, Wood
Pool None
Roof Type Metal
Total Parking Spaces 1
Private Pool No
Building
Sewer Public Sewer
Water Public
Architectural Style Flat, Ranch
Structure Type Block
New Construction No
Schools
Elementary Schools Seabreeze
Middle Schools Duncan Fletcher
High Schools Duncan Fletcher
Others
Tax ID 1795160000
Acceptable Financing Cash, Conventional, VA Loan
Listing Terms Cash, Conventional, VA Loan
Read Less
Want to know what your home might be worth? Contact us for a FREE valuation!

Our team is ready to help you sell your home for the highest possible price ASAP

GET MORE INFORMATION





