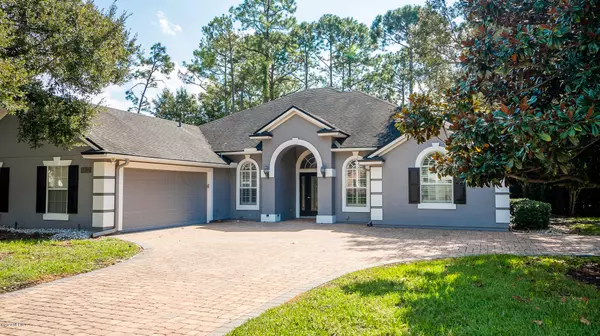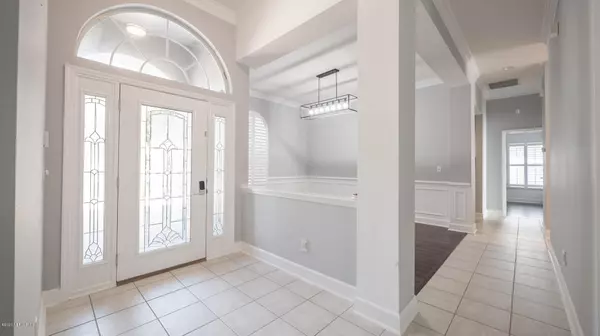$416,000
$425,000
2.1%For more information regarding the value of a property, please contact us for a free consultation.
11028 TURNBRIDGE DR Jacksonville, FL 32256
4 Beds
2 Baths
2,790 SqFt
Key Details
Sold Price $416,000
Property Type Single Family Home
Sub Type Single Family Residence
Listing Status Sold
Purchase Type For Sale
Square Footage 2,790 sqft
Price per Sqft $149
Subdivision James Island
MLS Listing ID 1078717
Sold Date 12/11/20
Style Traditional
Bedrooms 4
Full Baths 2
HOA Fees $141/qua
HOA Y/N Yes
Originating Board realMLS (Northeast Florida Multiple Listing Service)
Year Built 1999
Property Description
Beautiful 4 bedroom 2 bath home located in the prestigious James Island community. Situated on a corner preserve lot. Pavered circular driveway with oversized 2 car garage. Split/open floorpan with custom wood and tile flooring throughout. 3 spacious spare bedrooms, one would be ideal for a library, office, or additional master closet. Formal living & dining spaces, Lrg master suite, huge Florida room, & spacious kitchen opening to large family room complete with a fireplace. Great nearby schools, minutes away from the fantastic Town Center shopping area, the beaches, downtown, both Naval Bases and the 1-295 corridor.
Location
State FL
County Duval
Community James Island
Area 024-Baymeadows/Deerwood
Direction I-295 to Gate Pkwy W or Gate Pkwy E to Burnt Mill Rd, Enter James Island (Royal Crest Dr). Enter gate then left to Turnbridge, house is on the right.
Interior
Interior Features Breakfast Bar, Built-in Features, Eat-in Kitchen, Entrance Foyer, Primary Bathroom -Tub with Separate Shower, Split Bedrooms, Walk-In Closet(s)
Heating Central
Cooling Central Air
Flooring Tile, Wood
Fireplaces Number 1
Fireplace Yes
Laundry Electric Dryer Hookup, Washer Hookup
Exterior
Parking Features Attached, Garage
Garage Spaces 2.0
Fence Back Yard
Pool Community
Amenities Available Basketball Court, Security, Tennis Court(s)
Roof Type Shingle
Total Parking Spaces 2
Private Pool No
Building
Lot Description Sprinklers In Front, Sprinklers In Rear
Sewer Public Sewer
Water Public
Architectural Style Traditional
Structure Type Frame,Stucco
New Construction No
Schools
Elementary Schools Twin Lakes Academy
Middle Schools Twin Lakes Academy
High Schools Atlantic Coast
Others
Tax ID 1677423280
Security Features Security System Owned
Acceptable Financing Cash, Conventional, FHA, VA Loan
Listing Terms Cash, Conventional, FHA, VA Loan
Read Less
Want to know what your home might be worth? Contact us for a FREE valuation!

Our team is ready to help you sell your home for the highest possible price ASAP
Bought with JPAR CITY AND BEACH

GET MORE INFORMATION





