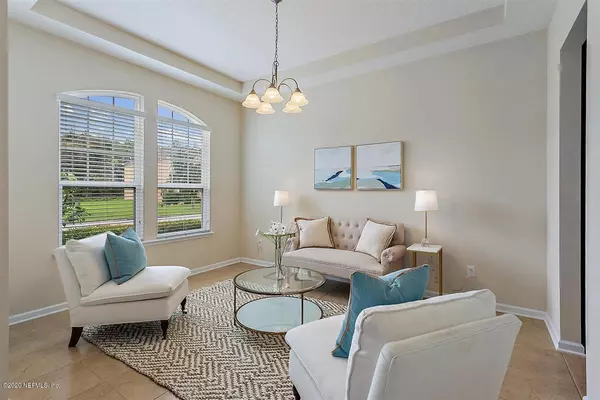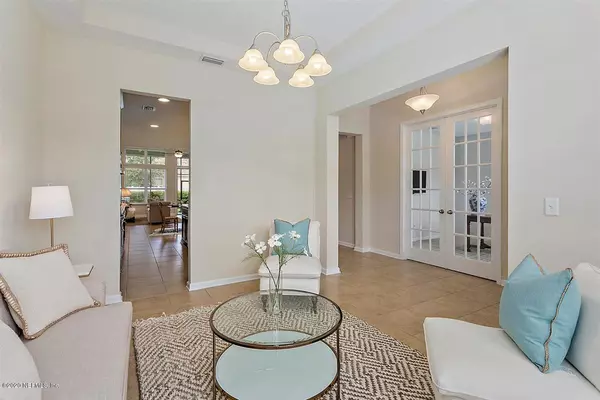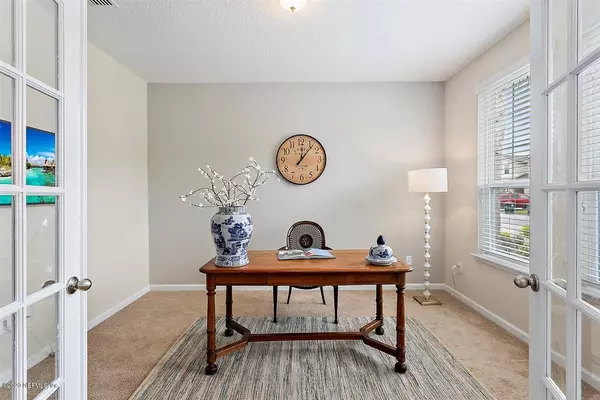$378,900
$378,900
For more information regarding the value of a property, please contact us for a free consultation.
14439 GARDEN GATE DR Jacksonville, FL 32258
4 Beds
3 Baths
2,919 SqFt
Key Details
Sold Price $378,900
Property Type Single Family Home
Sub Type Single Family Residence
Listing Status Sold
Purchase Type For Sale
Square Footage 2,919 sqft
Price per Sqft $129
Subdivision Bartram Park Preserve
MLS Listing ID 1078048
Sold Date 11/20/20
Style Traditional
Bedrooms 4
Full Baths 3
HOA Fees $46/ann
HOA Y/N Yes
Originating Board realMLS (Northeast Florida Multiple Listing Service)
Year Built 2013
Property Description
This is an exceptional home with stunning upgrades and amenities galore. Open-concept floorplan that blends the kitchen and family room seamlessly. Kitchen features designer double ovens, cooktop, microwave, refrigerator. and stunning granite countertops. Main-level primary bedroom is spacious with built in California closets. Large primary bathroom with separate shower and soaking tub. Main-level also features an office/study, living room or flex space, 2 bedrooms and one bathroom. Upstairs loft has an impressive built-in bar and endless possibilities Additionally, upstairs features one bedroom and bathroom. The Screened in Lanai just off the family room makes it easy to entertain inside and out. Location provides ease to many new restaurant's, stores, freeway access and much more. more.
Location
State FL
County Duval
Community Bartram Park Preserve
Area 015-Bartram
Direction Directions: From Racetrack Road, take a left on Bartram Park Blvd. Take a Left on Bartram Preserve Parkway right on Garden Gate
Interior
Interior Features Breakfast Bar, Built-in Features, Eat-in Kitchen, Entrance Foyer, Primary Bathroom -Tub with Separate Shower, Primary Downstairs, Split Bedrooms, Vaulted Ceiling(s), Walk-In Closet(s)
Heating Central
Cooling Central Air
Flooring Carpet, Tile
Furnishings Unfurnished
Laundry Electric Dryer Hookup, Washer Hookup
Exterior
Parking Features Additional Parking, Attached, Garage
Garage Spaces 2.0
Fence Back Yard
Pool Community
Amenities Available Clubhouse, Fitness Center, Playground
Roof Type Shingle
Porch Porch, Screened
Total Parking Spaces 2
Private Pool No
Building
Sewer Public Sewer
Water Public
Architectural Style Traditional
Structure Type Frame,Stucco
New Construction No
Others
Tax ID 1681361105
Security Features Smoke Detector(s)
Acceptable Financing Cash, Conventional, FHA, VA Loan
Listing Terms Cash, Conventional, FHA, VA Loan
Read Less
Want to know what your home might be worth? Contact us for a FREE valuation!

Our team is ready to help you sell your home for the highest possible price ASAP
Bought with ENGEL & VOLKERS FIRST COAST

GET MORE INFORMATION





