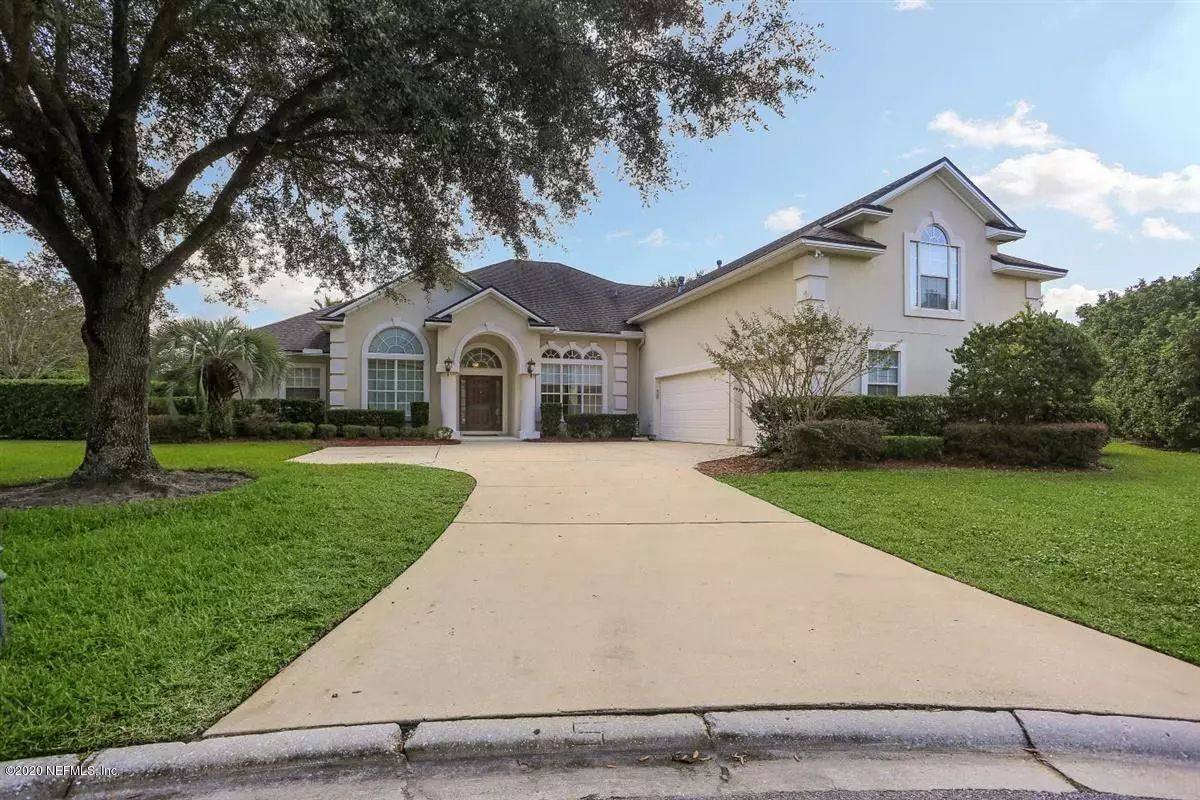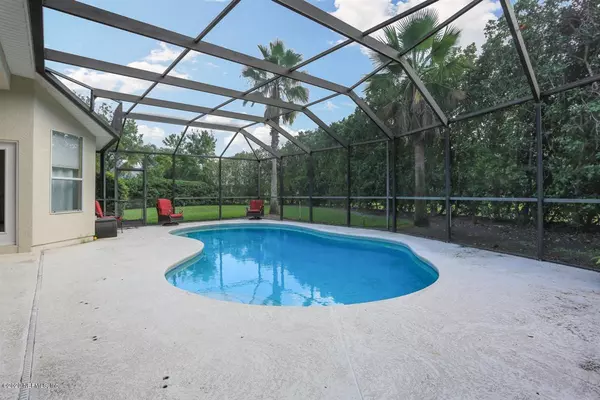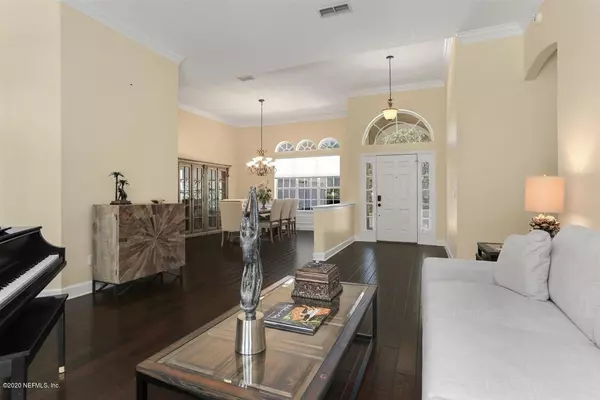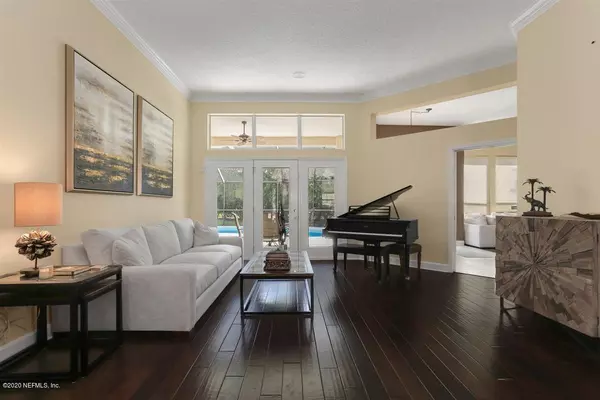$510,000
$525,000
2.9%For more information regarding the value of a property, please contact us for a free consultation.
10998 WOOD EDEN CT Jacksonville, FL 32256
5 Beds
4 Baths
3,459 SqFt
Key Details
Sold Price $510,000
Property Type Single Family Home
Sub Type Single Family Residence
Listing Status Sold
Purchase Type For Sale
Square Footage 3,459 sqft
Price per Sqft $147
Subdivision James Island
MLS Listing ID 1075441
Sold Date 12/31/20
Style Traditional
Bedrooms 5
Full Baths 4
HOA Fees $121/qua
HOA Y/N Yes
Originating Board realMLS (Northeast Florida Multiple Listing Service)
Year Built 2001
Lot Dimensions 149x148
Property Description
Don't let it get away!! Located near office parks and the Town Center, this home's location is perfect!! A gated community tucked away in the southside area of Jacksonville! Easy access to I-95! Desirable floor plan with a pool!!! An oversized lot which gives you plenty of room for a separate patio area or children's play equipment. Private lot located in a cul-de-sac is perfect for homeowners with children or pets. 3 car garage!! The split bedroom design allows for the master on one side of the home with a separate office (or bedroom) and the other side of the home includes 2 bedrooms with a jack and jill bathroom. Upstairs is the bonus room with full bath which could be the 5th bedroom! A space for everyone!
Location
State FL
County Duval
Community James Island
Area 024-Baymeadows/Deerwood
Direction JTB to Gate Pkwy. Right on Gate, then right on Burnt Mill. Right into James Island. Stay right on Royal Crest after the guard gate. Right on Stable Gate, left on Wexford Club, left on Wood Eden Ct.
Interior
Interior Features Breakfast Bar, Built-in Features, Eat-in Kitchen, Entrance Foyer, Pantry, Primary Bathroom -Tub with Separate Shower, Primary Downstairs, Split Bedrooms, Walk-In Closet(s)
Heating Central, Natural Gas, Other
Cooling Central Air, Electric
Flooring Carpet, Tile, Wood
Fireplaces Number 1
Fireplaces Type Gas
Fireplace Yes
Exterior
Garage Attached, Garage
Garage Spaces 3.0
Fence Back Yard, Wrought Iron
Pool Community, In Ground, Screen Enclosure
Amenities Available Basketball Court, Clubhouse, Tennis Court(s)
Waterfront No
Roof Type Shingle
Porch Front Porch, Patio, Porch
Total Parking Spaces 3
Private Pool No
Building
Lot Description Cul-De-Sac, Sprinklers In Front, Sprinklers In Rear
Sewer Public Sewer
Water Public
Architectural Style Traditional
Structure Type Frame,Stucco
New Construction No
Others
HOA Name James Island
Tax ID 1677423510
Security Features Smoke Detector(s)
Acceptable Financing Cash, Conventional, FHA, VA Loan
Listing Terms Cash, Conventional, FHA, VA Loan
Read Less
Want to know what your home might be worth? Contact us for a FREE valuation!

Our team is ready to help you sell your home for the highest possible price ASAP

GET MORE INFORMATION





