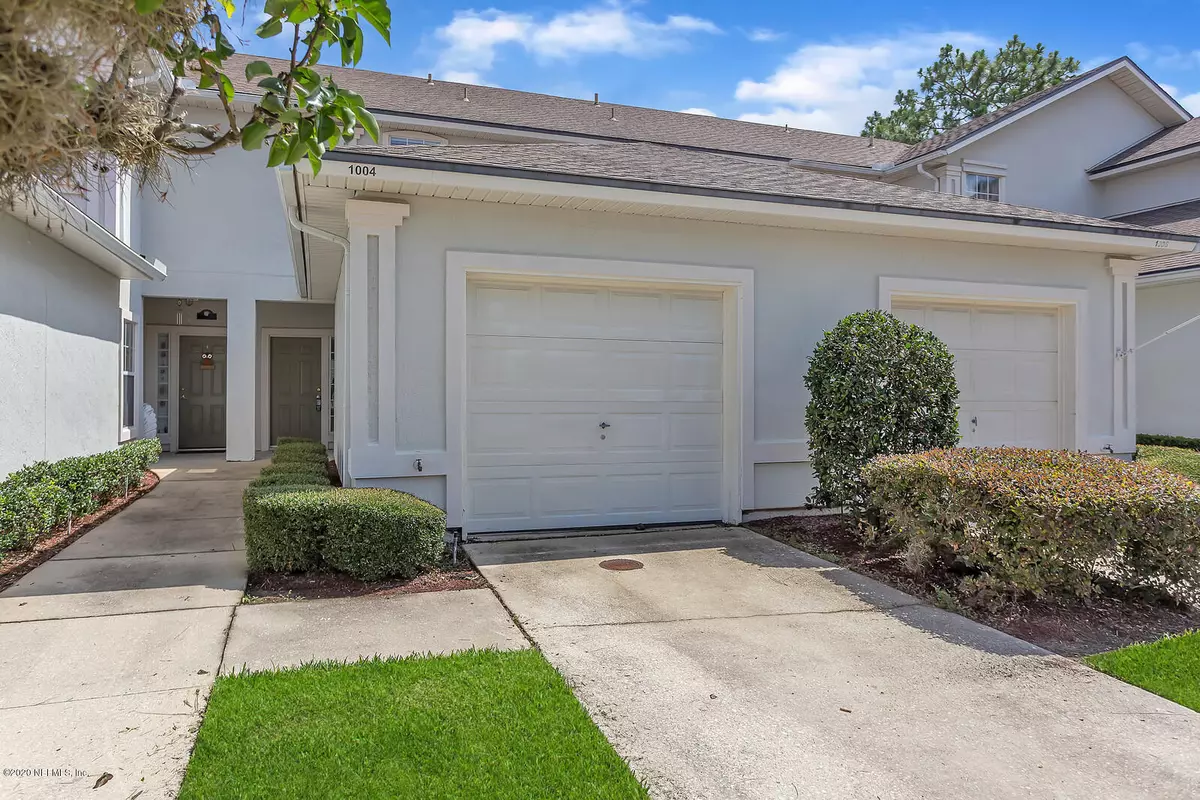$176,900
$176,900
For more information regarding the value of a property, please contact us for a free consultation.
1004 SOUTH BANK WAY St Johns, FL 32259
2 Beds
3 Baths
1,222 SqFt
Key Details
Sold Price $176,900
Property Type Townhouse
Sub Type Townhouse
Listing Status Sold
Purchase Type For Sale
Square Footage 1,222 sqft
Price per Sqft $144
Subdivision Southern Creek
MLS Listing ID 1062342
Sold Date 08/13/20
Bedrooms 2
Full Baths 2
Half Baths 1
HOA Fees $86/qua
HOA Y/N Yes
Year Built 2004
Property Description
Move in Ready!!! NEW CARPET THROUGHOUT! Beautiful 2 bedroom, 2 1/2 bath town home, 1 Car Garage, features open floorplan . Kitchen w/ eat in nook plenty of cabinets, laundry room with washer and dryer included. Water views from your living room and master bedroom. Great location within the gated community of Southern Creek on a dead end street ( low traffic). Property is within walking distance to neighborhood pool/amenity center, shops and restaurants. As a part of Jullington Creek Plantation you'll have access to the community pool, two amenity centers, a fitness center w/ classes, skate park, and multiple rec fields etc. St. Johns A rated Schools
Photos & Virtual tour coming soon!
Location
State FL
County St. Johns
Community Southern Creek
Area 301-Julington Creek/Switzerland
Direction Exit 285 south on San Jose Blvd. turn left on Racetrack Rd. cross Flora Branch Rd. entrance to Southern Creek Townhouses on your left, Rt. on Southern Bay., Rt on Southern Creek, 1st left on S Bank
Interior
Interior Features Breakfast Bar, Pantry
Heating Central, Heat Pump
Cooling Central Air
Flooring Carpet, Tile
Exterior
Parking Features Assigned, Attached, Garage, Guest
Garage Spaces 1.0
Pool Community
Amenities Available Basketball Court, Clubhouse, Fitness Center, Jogging Path, Maintenance Grounds, Playground, Tennis Court(s), Trash
Waterfront Description Pond
View Water
Roof Type Shingle
Porch Front Porch
Total Parking Spaces 1
Private Pool No
Building
Lot Description Sprinklers In Front, Sprinklers In Rear
Sewer Public Sewer
Water Public
Structure Type Frame,Stucco
New Construction No
Others
HOA Name Vesta
Tax ID 2495600063
Security Features Smoke Detector(s)
Acceptable Financing Cash, Conventional, FHA, VA Loan
Listing Terms Cash, Conventional, FHA, VA Loan
Read Less
Want to know what your home might be worth? Contact us for a FREE valuation!

Our team is ready to help you sell your home for the highest possible price ASAP
Bought with UNITED REAL ESTATE GALLERY

GET MORE INFORMATION





