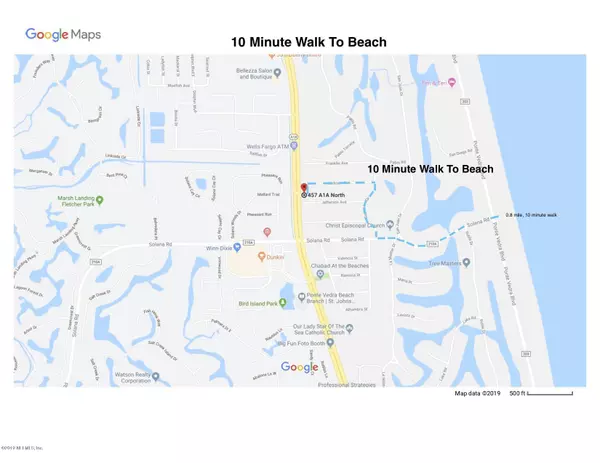$395,000
$424,900
7.0%For more information regarding the value of a property, please contact us for a free consultation.
457 A1A N Ponte Vedra Beach, FL 32082
4 Beds
3 Baths
1,994 SqFt
Key Details
Sold Price $395,000
Property Type Single Family Home
Sub Type Single Family Residence
Listing Status Sold
Purchase Type For Sale
Square Footage 1,994 sqft
Price per Sqft $198
Subdivision Seaview Park
MLS Listing ID 1010804
Sold Date 01/28/20
Bedrooms 4
Full Baths 3
HOA Y/N No
Originating Board realMLS (Northeast Florida Multiple Listing Service)
Year Built 1972
Lot Dimensions 84 x 140
Property Description
Live the Ponte Vedra lifestyle 1/2 mile from beach, East of A1A - easy beach access & no busy streets to cross! This lovely, all updated 4/3 split level home sits on large 84 x 140 lot with PLENTY OF PARKING! Wonderful open space for entertaining to include bonus room & outside wood deck 2014! Kitchen boasts of stainless steel appliances, granite and 42'' cabinets, travertine and plank flooring in all main areas, 2-zone heating and air. 2 wells for irrigation & consumption plus great water with a new water purification system, NO HOA, only your electric bill, new recessed lights, electric service has been inspected and redone, septic recently pumped and serviced, 2 gates in the rear yard to walk to beach from the rear! highly rated St. Johns Ponte Vedra School system! See''More'' Live the Ponte Vedra lifestyle 1/2 mile from beach, East of A1A - easy beach access & no busy streets to cross! This lovely, all updated 4/3 split level home sits on large 84 x 140 lot with PLENTY OF PARKING! Wonderful open space for entertaining to include bonus room & outside wood deck 2014! Kitchen boasts of stainless steel appliances, granite and 42'' cabinets, travertine and plank flooring in all main areas, 2-zone heating and air. 2 wells for irrigation & consumption, NO HOA, only your electric bill, great water with a new water purification system, new recessed lights, electric service has been inspected and redone, septic recently pumped and serviced, 2 gates in the rear yard to walk to beach from the rear! The downstairs area hosts the bonus room, along with Bedroom & full bath, perfect for in-law suite, (with no steps to navigate) home office, or kids retreat. 2 New AC units (2017 & 2108) and smart thermostats. Newer exterior & new interior paint, new double paned windows & new front door! Home is immaculate & well maintained. Convenient to Butler Blvd, shops and restaurants, this lovely home is located in the highly rated St. Johns Ponte Vedra School system. Short walk to ''local only traffic'' area of beach! See ''Under Documents'' for additional features of home and What We Love About Living Here & Top 5 Reasons!
Location
State FL
County St. Johns
Community Seaview Park
Area 251-Ponte Vedra Beach-E Of A1A-N Of Corona Rd
Direction From JTB and A1A, head south on A1A into Ponte Vedra Beach. Just before Solana Road, take cut-through straight into driveway. Home is on the east side or Ocean side of A1A. Newer white vinyl fence.
Interior
Interior Features Breakfast Bar, Entrance Foyer, In-Law Floorplan, Pantry, Primary Bathroom - Tub with Shower, Skylight(s), Split Bedrooms
Heating Central, Zoned
Cooling Central Air, Zoned
Flooring Tile
Laundry Electric Dryer Hookup, Washer Hookup
Exterior
Parking Features Attached, Garage
Garage Spaces 2.0
Fence Full
Pool None
Utilities Available Cable Available, Other
Roof Type Shingle
Porch Deck, Front Porch
Total Parking Spaces 2
Private Pool No
Building
Sewer Septic Tank
Water Well
Structure Type Brick Veneer,Fiber Cement
New Construction No
Schools
Elementary Schools Ponte Vedra Rawlings
Middle Schools Alice B. Landrum
High Schools Ponte Vedra
Others
HOA Name None
Tax ID 0601100200
Security Features Security System Owned,Smoke Detector(s)
Acceptable Financing Cash, Conventional, FHA, VA Loan
Listing Terms Cash, Conventional, FHA, VA Loan
Read Less
Want to know what your home might be worth? Contact us for a FREE valuation!

Our team is ready to help you sell your home for the highest possible price ASAP
Bought with KAREN J KOENIG, BROKER

GET MORE INFORMATION





