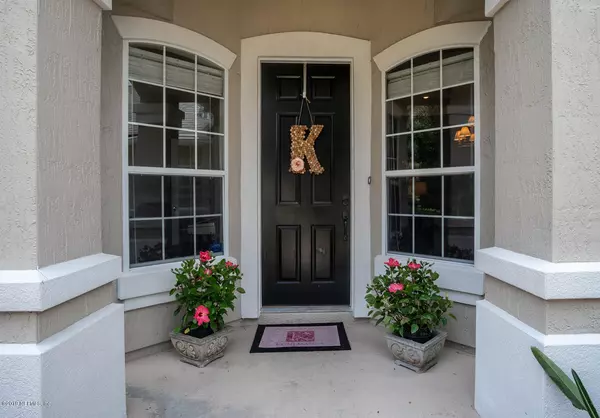$307,000
$315,000
2.5%For more information regarding the value of a property, please contact us for a free consultation.
6182 KISSENGEN SPRING CT Jacksonville, FL 32258
4 Beds
3 Baths
2,423 SqFt
Key Details
Sold Price $307,000
Property Type Single Family Home
Sub Type Single Family Residence
Listing Status Sold
Purchase Type For Sale
Square Footage 2,423 sqft
Price per Sqft $126
Subdivision Bartram Springs
MLS Listing ID 1010379
Sold Date 10/28/19
Style Traditional
Bedrooms 4
Full Baths 3
HOA Fees $6/ann
HOA Y/N Yes
Originating Board realMLS (Northeast Florida Multiple Listing Service)
Year Built 2004
Lot Dimensions .28
Property Description
Located in the desirable Bartram Springs Community on a quiet cut-de-sac lot lined with a nature preserve on .28 acres. This home features crown molding in common living spaces and beautiful wood floors in main area. The kitchen has 42'' maple cabinets, granite counter tops, stainless steel appliances and a gas stove. The large master suite has a double tray ceiling, two walk in closets. Complete office with 42'' built in cabinets. Inside laundry room with built in cabinets. A copy of the survey and Sellers Property Disclosure is located in the document section.
Location
State FL
County Duval
Community Bartram Springs
Area 015-Bartram
Direction 295 S to Phillips Hwy S, W on Race Track Rd, Right onto Bartram Springs Pkwy, left onto Cherry Lake Dr W, left onto Lake Jessup Dr, left onto Kissengen Springs Ct. Home located at end on right.
Interior
Interior Features Pantry, Primary Bathroom -Tub with Separate Shower, Split Bedrooms, Walk-In Closet(s)
Heating Central
Cooling Central Air
Flooring Tile, Wood
Laundry Electric Dryer Hookup, Washer Hookup
Exterior
Parking Features Attached, Garage
Garage Spaces 2.0
Pool Community, None
Amenities Available Playground, Sauna, Tennis Court(s)
Roof Type Shingle
Porch Porch, Screened
Total Parking Spaces 2
Private Pool No
Building
Lot Description Irregular Lot, Sprinklers In Front, Sprinklers In Rear
Sewer Public Sewer
Water Public
Architectural Style Traditional
New Construction No
Others
Tax ID 1681435225
Security Features Security System Owned
Acceptable Financing Cash, Conventional, FHA, VA Loan
Listing Terms Cash, Conventional, FHA, VA Loan
Read Less
Want to know what your home might be worth? Contact us for a FREE valuation!

Our team is ready to help you sell your home for the highest possible price ASAP
Bought with CORE REALTY, LLC

GET MORE INFORMATION





