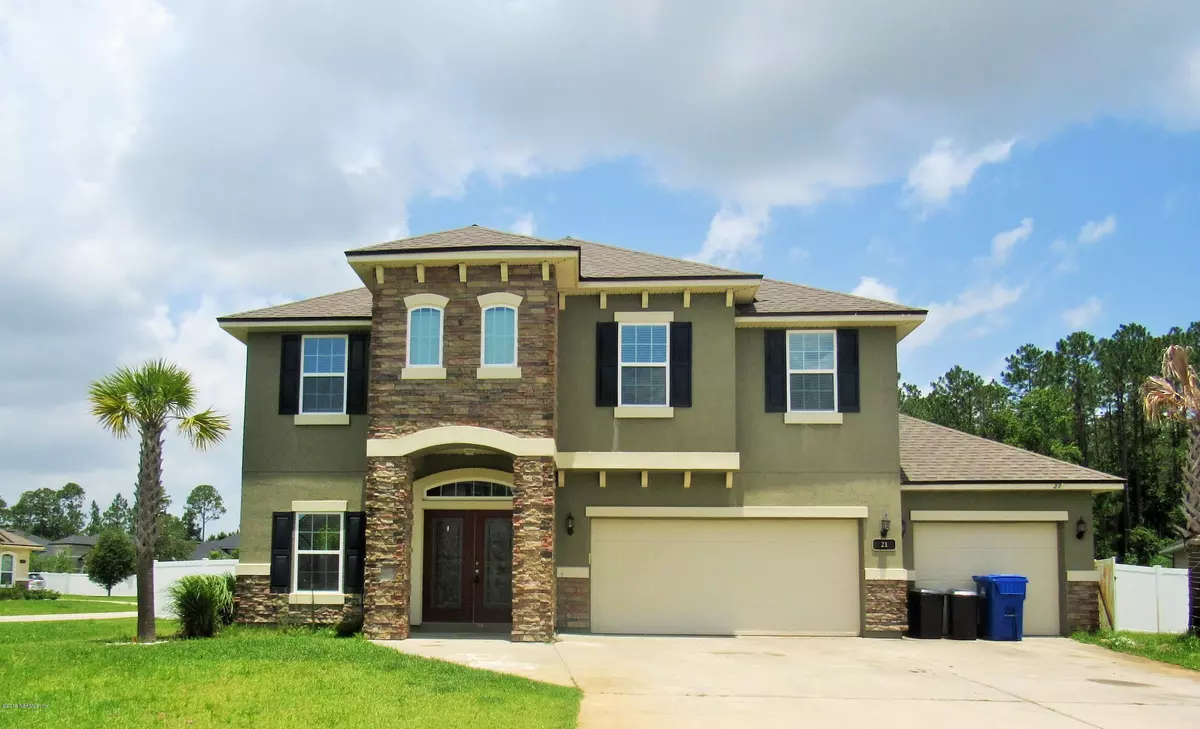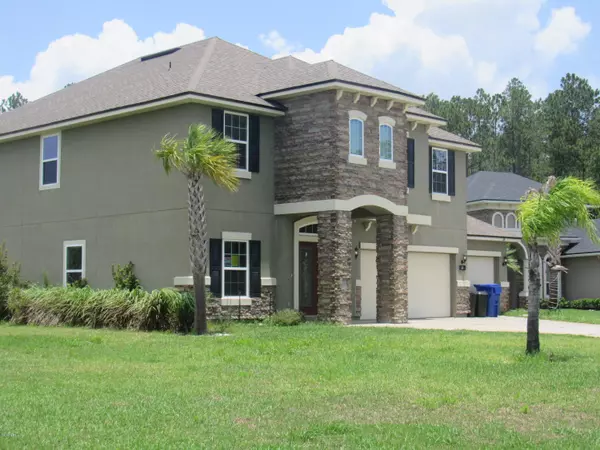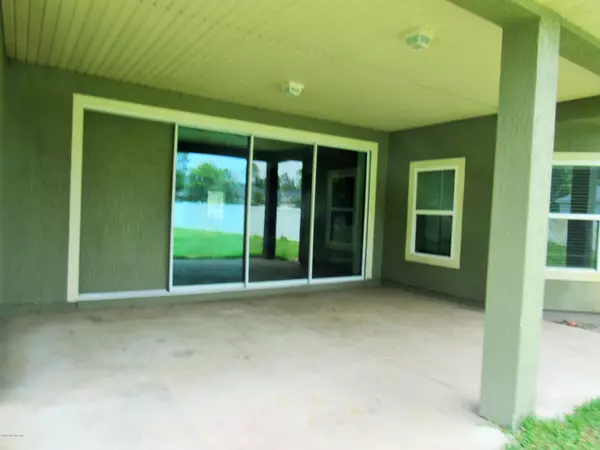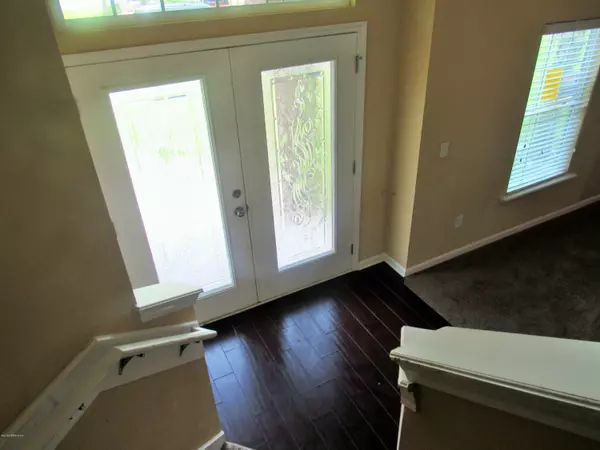$371,000
$389,900
4.8%For more information regarding the value of a property, please contact us for a free consultation.
21 MOONLIT TRL St Augustine, FL 32092
5 Beds
3 Baths
3,535 SqFt
Key Details
Sold Price $371,000
Property Type Single Family Home
Sub Type Single Family Residence
Listing Status Sold
Purchase Type For Sale
Square Footage 3,535 sqft
Price per Sqft $104
Subdivision Johns Creek
MLS Listing ID 1010383
Sold Date 10/09/19
Style Contemporary
Bedrooms 5
Full Baths 3
HOA Fees $8/ann
HOA Y/N Yes
Originating Board realMLS (Northeast Florida Multiple Listing Service)
Year Built 2013
Lot Dimensions .45 acre per tax roll
Property Description
Wow! What is Great Floor plan built by Dream finders. Huge Corner lot in cul-de-sac lot. Large open gourmet kitchen with 42'' kit cabinets and center island. Crown molding, granite countertops.1 bedroom and bath are downstairs,perfect for inlaws or guests.Huge bonus room and loft upstairs. Enjoy the oversized 3 car garage for extra storage.
Location
State FL
County St. Johns
Community Johns Creek
Area 304- 210 South
Direction From I-95, W on CR 210,approx.2.5 miles pass publix,L onto Nature Walk Pkwy(by McDonalds), R onto Johns Crk Pkwy,R onto S.Field Crest,L onto Huffner Hill to Moonlit Trail on Left.
Interior
Interior Features Breakfast Bar, Eat-in Kitchen, Entrance Foyer, In-Law Floorplan, Kitchen Island, Pantry, Primary Bathroom -Tub with Separate Shower, Split Bedrooms, Vaulted Ceiling(s), Walk-In Closet(s)
Heating Central, Other
Cooling Central Air
Flooring Carpet, Tile
Laundry Electric Dryer Hookup, Washer Hookup
Exterior
Parking Features Attached, Garage
Garage Spaces 3.0
Fence Back Yard, Vinyl
Pool Community, None
Amenities Available Children's Pool, Clubhouse, Fitness Center, Playground, Tennis Court(s)
Roof Type Shingle
Porch Covered, Front Porch, Patio, Porch
Total Parking Spaces 3
Private Pool No
Building
Lot Description Corner Lot, Cul-De-Sac, Sprinklers In Front, Sprinklers In Rear
Sewer Public Sewer
Water Public
Architectural Style Contemporary
Structure Type Stucco
New Construction No
Schools
Elementary Schools Timberlin Creek
Middle Schools Switzerland Point
High Schools Bartram Trail
Others
HOA Name Interlaced Prop.Solu
Tax ID 0099820060
Security Features Smoke Detector(s)
Acceptable Financing Cash, Conventional, FHA, VA Loan
Listing Terms Cash, Conventional, FHA, VA Loan
Read Less
Want to know what your home might be worth? Contact us for a FREE valuation!

Our team is ready to help you sell your home for the highest possible price ASAP
Bought with RE/MAX SPECIALISTS

GET MORE INFORMATION





