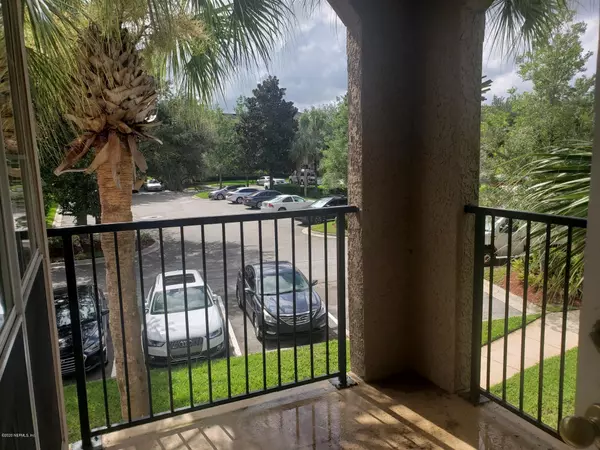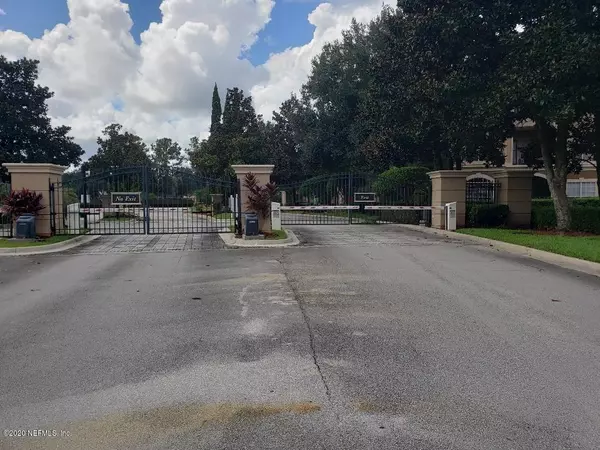$162,000
$166,900
2.9%For more information regarding the value of a property, please contact us for a free consultation.
10961 BURNT MILL RD #1021 Jacksonville, FL 32256
2 Beds
2 Baths
1,163 SqFt
Key Details
Sold Price $162,000
Property Type Condo
Sub Type Condominium
Listing Status Sold
Purchase Type For Sale
Square Footage 1,163 sqft
Price per Sqft $139
Subdivision Reserve At James Island Lc
MLS Listing ID 1077292
Sold Date 02/08/21
Style Flat,Traditional
Bedrooms 2
Full Baths 2
HOA Fees $288/mo
HOA Y/N Yes
Originating Board realMLS (Northeast Florida Multiple Listing Service)
Year Built 2001
Property Description
UNF and Town Center area! Rare End Unit with Corner Balcony and Palm Tree Privacey! Lots of Natural Sunlight! Newer Appliances, Several new cosmetic updates, Split Bedrooms with Bathrooms, Professionally newly painted, Clean and Ready! Perfect floor level 2. Lots of New Stuff nearby, also Ikea, Costco and Town Center and UNF. Resort Pool and Landscaping, Fitness Room, Indoor Basketball Court, Business Center, Social Room and Exquisite Clubhouse. On Site Manager. Virtual Guard Gate and patented Envera Kiosk System(tm) and video greet and screen guests at the entrance 24 hours and 365 days a year. Additionally, for added security, Video Cameras are placed throughout the community to help ensure the safety of residents. Agent related to Seller.
Location
State FL
County Duval
Community Reserve At James Island Lc
Area 024-Baymeadows/Deerwood
Direction Gate Pkwy to 10961 Burnt Mill Rd/ Turn into the reserves at James Island. There is a monitored gate . After permission., go through gate, veer right to 3rd building. No elevators.
Interior
Interior Features Breakfast Bar, Pantry, Primary Bathroom - Tub with Shower, Primary Downstairs, Split Bedrooms, Walk-In Closet(s)
Heating Central
Cooling Central Air, Electric
Flooring Carpet, Tile
Furnishings Unfurnished
Laundry Electric Dryer Hookup, Washer Hookup
Exterior
Exterior Feature Balcony
Parking Features Additional Parking, Assigned, On Street, Unassigned
Pool Community
Utilities Available Cable Available, Cable Connected
Amenities Available Basketball Court, Car Wash Area, Clubhouse, Fitness Center, Maintenance Grounds, Management - Full Time, Management - Off Site, Security, Spa/Hot Tub, Trash
Porch Covered, Patio
Private Pool No
Building
Lot Description Sprinklers In Front, Sprinklers In Rear
Sewer Public Sewer
Water Public
Architectural Style Flat, Traditional
Structure Type Frame,Stucco
New Construction No
Others
HOA Fee Include Insurance,Maintenance Grounds,Pest Control,Security,Trash
Tax ID 1677412930
Security Features Other
Acceptable Financing Cash, Conventional
Listing Terms Cash, Conventional
Read Less
Want to know what your home might be worth? Contact us for a FREE valuation!

Our team is ready to help you sell your home for the highest possible price ASAP
Bought with KELLER WILLIAMS REALTY ATLANTIC PARTNERS SOUTHSIDE

GET MORE INFORMATION





