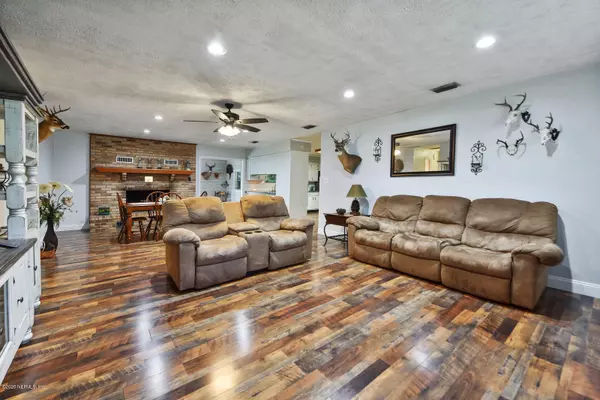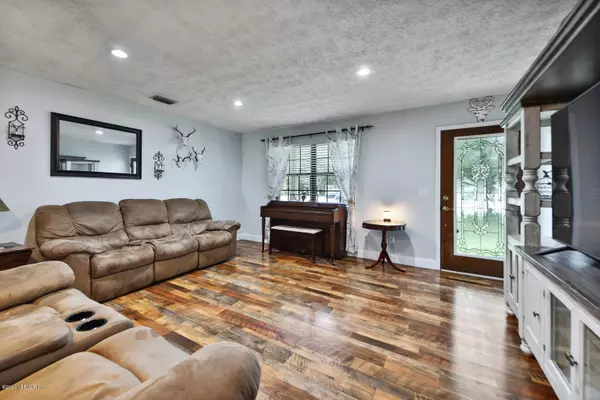$235,000
$235,000
For more information regarding the value of a property, please contact us for a free consultation.
1078 HAMMOND BLVD Jacksonville, FL 32221
3 Beds
2 Baths
1,917 SqFt
Key Details
Sold Price $235,000
Property Type Single Family Home
Sub Type Single Family Residence
Listing Status Sold
Purchase Type For Sale
Square Footage 1,917 sqft
Price per Sqft $122
Subdivision Jax Heights
MLS Listing ID 1076992
Sold Date 11/18/20
Style Ranch
Bedrooms 3
Full Baths 2
HOA Y/N No
Originating Board realMLS (Northeast Florida Multiple Listing Service)
Year Built 1981
Lot Dimensions .51 acre
Property Description
A 1/2 acre in the heart of Crystal Springs and No HOA restrictions plus a 30 x 15 Detached workshop. Nice Brick home with a new roof and gutters on the home as well as new roof on the workshop. AC is 1 year old. Beautiful - beautiful laminate flooring. Open concept, Large brick fireplace. Kitchen has small nook for breakfast table, open plan with great counter space and shiplap. Nice separate office or tv or home-schooling room tastefully done! Bedroom 2 is near kitchen. Large master bedroom with a walk through huge closet. Master bath has been updated. Great size on 2nd bath and has new fixtures. Home also has a screened in back porch. Exterior has been recently painted. Long driveway and plenty of parking for gatherings. Workshop has plenty of work space for all things! things!
Location
State FL
County Duval
Community Jax Heights
Area 062-Crystal Springs/Country Creek Area
Direction Take I-10 West , exit Hammond Blvd, turn left. Go past Trinity School, Home will be on the right-hand side.
Interior
Interior Features Breakfast Bar, Eat-in Kitchen, Pantry, Primary Bathroom - Shower No Tub, Walk-In Closet(s)
Heating Central
Cooling Central Air
Flooring Vinyl
Fireplaces Number 1
Fireplace Yes
Laundry Electric Dryer Hookup, Washer Hookup
Exterior
Parking Features Attached, Detached, Garage
Garage Spaces 2.0
Pool None
Roof Type Shingle
Total Parking Spaces 2
Private Pool No
Building
Sewer Septic Tank
Water Well
Architectural Style Ranch
New Construction No
Schools
Elementary Schools Crystal Springs
Middle Schools Joseph Stilwell
High Schools Edward White
Others
Tax ID 0087440050
Security Features Smoke Detector(s)
Acceptable Financing Cash, Conventional, FHA
Listing Terms Cash, Conventional, FHA
Read Less
Want to know what your home might be worth? Contact us for a FREE valuation!

Our team is ready to help you sell your home for the highest possible price ASAP
Bought with UNITED REAL ESTATE GALLERY

GET MORE INFORMATION





