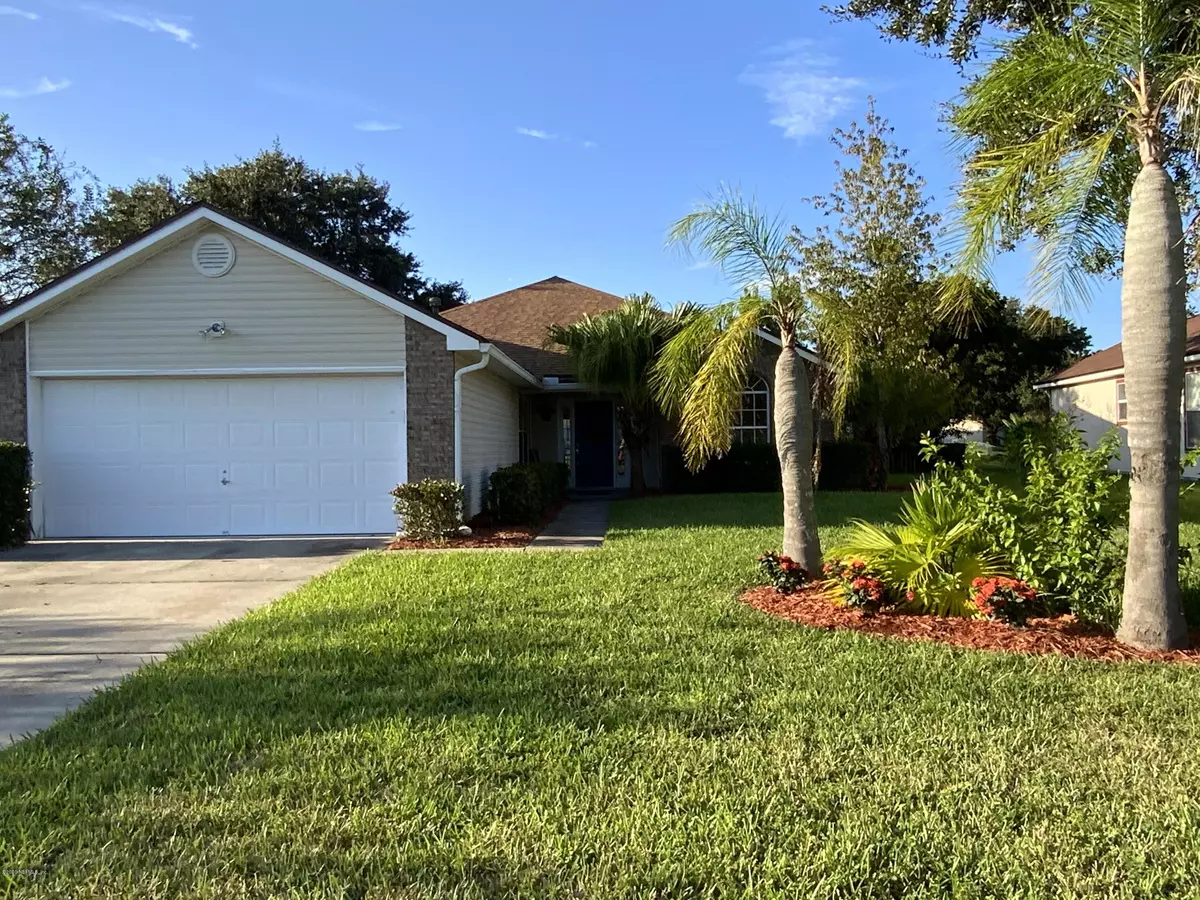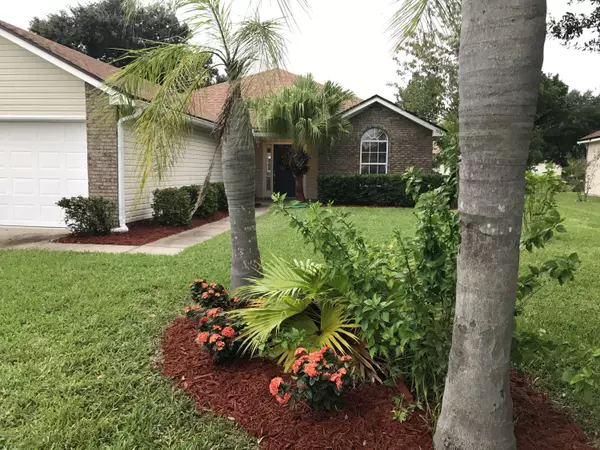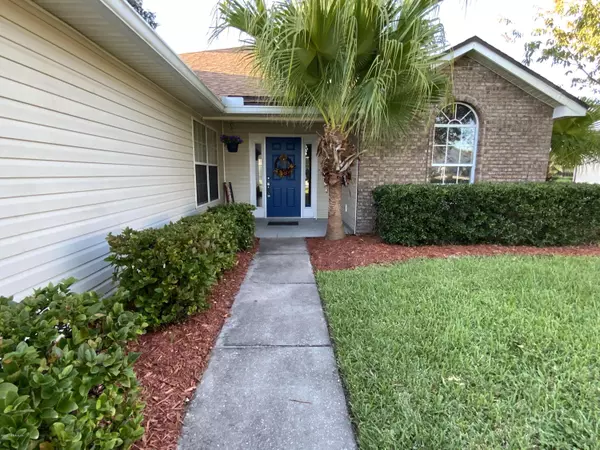$265,000
$265,000
For more information regarding the value of a property, please contact us for a free consultation.
1825 WILLESDON DR W Jacksonville, FL 32246
3 Beds
2 Baths
1,656 SqFt
Key Details
Sold Price $265,000
Property Type Single Family Home
Sub Type Single Family Residence
Listing Status Sold
Purchase Type For Sale
Square Footage 1,656 sqft
Price per Sqft $160
Subdivision Sutton Lakes
MLS Listing ID 1075087
Sold Date 11/24/20
Style Ranch,Traditional
Bedrooms 3
Full Baths 2
HOA Fees $26/mo
HOA Y/N Yes
Originating Board realMLS (Northeast Florida Multiple Listing Service)
Year Built 1999
Property Description
Back on the market with a price reduction to sell quickly! Don't miss this beautiful home with a peaceful lake view! This 3/2 split bedroom home, with a flex room that can be a 4th bedroom or office, a large eat in kitchen, living room with vaulted ceilings and a formal dining room. Tile and wood laminate floors in kitchen, living room, dining room and bathrooms. The roomy kitchen features stainless appliances and granite counter tops. Master bedroom has his and hers walk-in closets, garden tub and separate shower. Fenced backyard with patio overlooking lake.
Sutton Lakes is a well sought after community and located minutes from the Beaches, Town Center and Downtown. The community has two pools, 2 playgrounds, and a basketball court.
Move in ready! Schedule your showing today!
Location
State FL
County Duval
Community Sutton Lakes
Area 023-Southside-East Of Southside Blvd
Direction 295 to Atlantic Blvd. East on Atlantic to Sutton Lakes Blvd. Right on Sutton Lakes Blvd to Willesdon Dr W. Right on Willesdon Dr W house will be on right
Interior
Interior Features Breakfast Nook, Eat-in Kitchen, Entrance Foyer, Pantry, Primary Bathroom -Tub with Separate Shower, Split Bedrooms, Vaulted Ceiling(s), Walk-In Closet(s)
Heating Central
Cooling Central Air
Flooring Laminate, Tile
Laundry Electric Dryer Hookup, Washer Hookup
Exterior
Parking Features Attached, Garage, Garage Door Opener
Garage Spaces 2.0
Fence Back Yard, Wood
Pool Community
Utilities Available Natural Gas Available
Amenities Available Basketball Court, Children's Pool, Playground
Waterfront Description Pond
View Water
Roof Type Shingle
Porch Patio
Total Parking Spaces 2
Private Pool No
Building
Sewer Public Sewer
Water Public
Architectural Style Ranch, Traditional
Structure Type Aluminum Siding,Frame,Vinyl Siding
New Construction No
Schools
Elementary Schools Sabal Palm
Middle Schools Landmark
High Schools Sandalwood
Others
HOA Name Sutton Lakes
Tax ID 1652625030
Security Features Smoke Detector(s)
Acceptable Financing Cash, Conventional, FHA, VA Loan
Listing Terms Cash, Conventional, FHA, VA Loan
Read Less
Want to know what your home might be worth? Contact us for a FREE valuation!

Our team is ready to help you sell your home for the highest possible price ASAP
Bought with PROVINCE REALTY GROUP LLC

GET MORE INFORMATION





