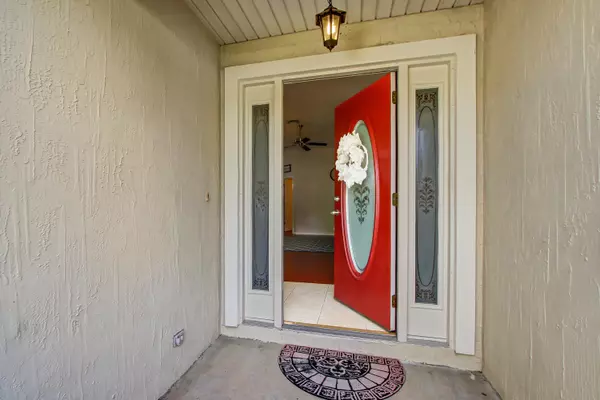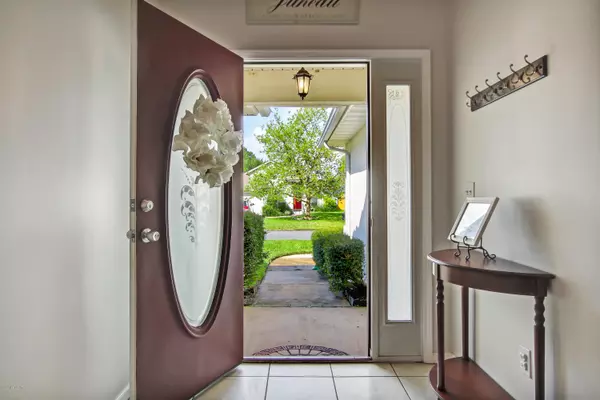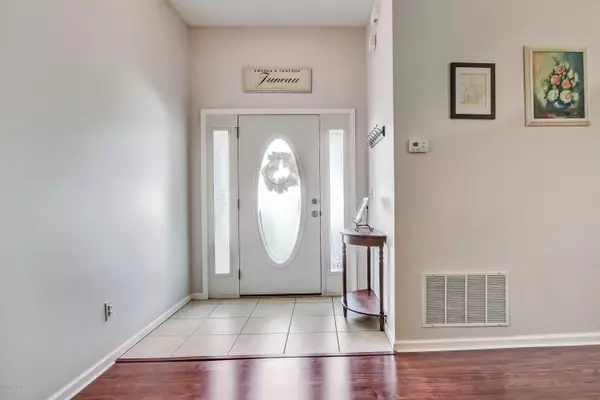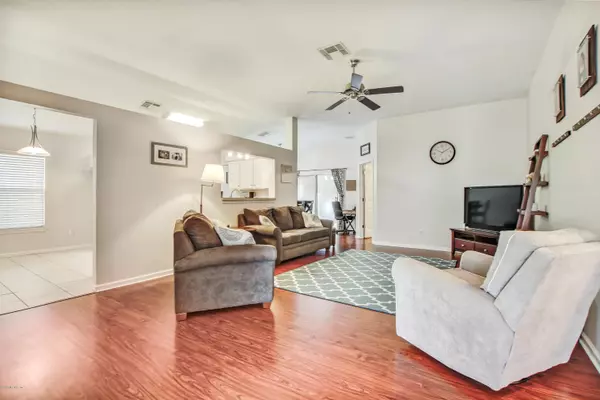$230,000
$235,000
2.1%For more information regarding the value of a property, please contact us for a free consultation.
1437 LAUREL OAK DR Fleming Island, FL 32003
3 Beds
2 Baths
1,581 SqFt
Key Details
Sold Price $230,000
Property Type Single Family Home
Sub Type Single Family Residence
Listing Status Sold
Purchase Type For Sale
Square Footage 1,581 sqft
Price per Sqft $145
Subdivision Fleming Island Plan
MLS Listing ID 1072540
Sold Date 10/22/20
Style Traditional
Bedrooms 3
Full Baths 2
HOA Fees $6/ann
HOA Y/N Yes
Originating Board realMLS (Northeast Florida Multiple Listing Service)
Year Built 2003
Property Description
Old Glory flutters in the evening breeze. Labor Day is done & the nights are drawing in. The promise of Fall hangs in the air. The best is yet to come. Make your 2020 holiday memories in this CUTE AS A BUTTON home in fabulous Fleming Island Plantation. With soothing gray walls & custom designer touches throughout you'll be proud to call this home. Love where you live. Resort style living with exceptional amenities including pools, clay tennis courts, basketball & volleyball. Fleming Island Plantation boasts an 18 hole Bobby Weed Championship Golf & Country Club. With access to Grade A Clay County Schools this home is a smart choice. Medical facilities, restaurants & retail right on your doorstep. FIP is a wonderful place to settle no matter which chapter of life you are enjoying! Transferrable Termite Bond.
Location
State FL
County Clay
Community Fleming Island Plan
Area 124-Fleming Island-Sw
Direction US-17 South. Right onto Village Square Parkway. Left onto Town Center Blvd. Right onto Woodland View Dr. Right onto Laurel Oak Dr. Home is situated on the right.
Interior
Interior Features Eat-in Kitchen, Entrance Foyer, Pantry, Primary Bathroom -Tub with Separate Shower, Split Bedrooms, Vaulted Ceiling(s), Walk-In Closet(s)
Heating Central, Other
Cooling Central Air
Flooring Carpet, Concrete, Laminate, Tile
Laundry Electric Dryer Hookup, Washer Hookup
Exterior
Garage Attached, Garage, Garage Door Opener
Garage Spaces 2.0
Fence Back Yard, Wood
Pool Community
Utilities Available Cable Available
Amenities Available Basketball Court, Children's Pool, Clubhouse, Golf Course, Jogging Path, Playground, Tennis Court(s)
Waterfront No
View Protected Preserve
Roof Type Shingle
Porch Covered, Patio
Total Parking Spaces 2
Private Pool No
Building
Lot Description Sprinklers In Front, Sprinklers In Rear
Water Public
Architectural Style Traditional
Structure Type Frame,Stucco
New Construction No
Schools
Elementary Schools Thunderbolt
Middle Schools Green Cove Springs
High Schools Fleming Island
Others
HOA Name Fleming Island Plant
Tax ID 08052601426600868
Security Features Smoke Detector(s)
Acceptable Financing Cash, Conventional, FHA, VA Loan
Listing Terms Cash, Conventional, FHA, VA Loan
Read Less
Want to know what your home might be worth? Contact us for a FREE valuation!

Our team is ready to help you sell your home for the highest possible price ASAP
Bought with THE BASEL HOUSE

GET MORE INFORMATION





