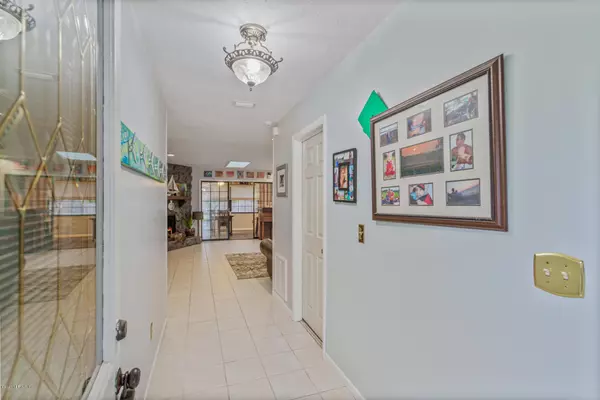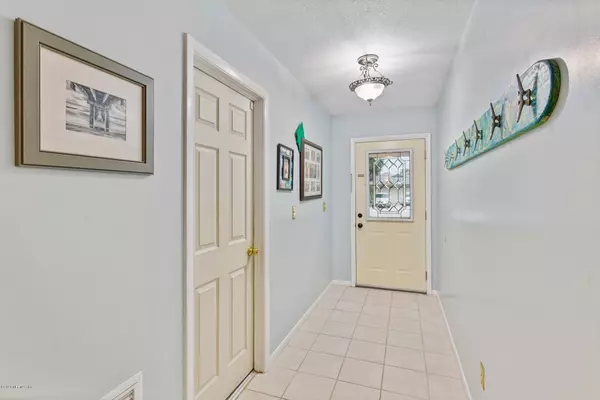$320,000
$333,000
3.9%For more information regarding the value of a property, please contact us for a free consultation.
325 ORCHIS RD St Augustine, FL 32086
3 Beds
2 Baths
1,757 SqFt
Key Details
Sold Price $320,000
Property Type Single Family Home
Sub Type Single Family Residence
Listing Status Sold
Purchase Type For Sale
Square Footage 1,757 sqft
Price per Sqft $182
Subdivision St Augustine South
MLS Listing ID 1073518
Sold Date 11/02/20
Style Ranch
Bedrooms 3
Full Baths 2
HOA Y/N No
Originating Board realMLS (Northeast Florida Multiple Listing Service)
Year Built 1980
Property Description
3/2 concrete block POOL home - large 30ft in ground concrete pool with extensive pool deck. Home has an outdoor shower, full wet bar, newer roof all on a triple lot of 0.28 acre in St Augustine South. 1,757 living sqft & 2,420 sqft under roof, 3 bedrooms with potential to convert study to 4th bedroom. Kitchen features solid wood cabinetry, dovetail drawers, Corian countertops, built-in wall oven and separate glass cooktop. The home also features a separate generator panel and a home water softener system.
Upgrades (in last 4yrs): all new roof, dishwasher, washing machine, hot water heater, pool pump, waterproof laminate plank flooring in study, pool safety fence, interior & exterior paint & much landscaping.
Property sits high at 26ft above sea level despite the close proximity to the intercoastal. The triple lot offers 0.28 acre with double gates on both sides, 2 sheds, a sweet orange tree, a lemon tree and much more landscaping. St. Augustine South is a gem of a neighborhood: no HOA, 2 boat ramps, playground & no houses built on the intercoastal to allow everyone to enjoy the green space with gorgeous views of the water perfect for walking, biking, fishing and more!
Location
State FL
County St. Johns
Community St Augustine South
Area 335-St Augustine South
Direction Enter St. Augustine South at 4th entrance and head south, right on San Jose, right on Orchis.
Interior
Interior Features Breakfast Bar, Eat-in Kitchen, Primary Bathroom - Tub with Shower, Primary Downstairs, Skylight(s), Wet Bar
Heating Central
Cooling Central Air
Flooring Carpet, Laminate, Tile
Fireplaces Number 1
Furnishings Unfurnished
Fireplace Yes
Laundry Electric Dryer Hookup, Washer Hookup
Exterior
Garage Spaces 2.0
Fence Back Yard
Pool In Ground
Amenities Available Boat Launch
Roof Type Shingle
Porch Covered, Patio
Total Parking Spaces 2
Private Pool No
Building
Sewer Septic Tank
Water Public
Architectural Style Ranch
Structure Type Block,Stucco
New Construction No
Schools
Elementary Schools Osceola
Middle Schools Murray
High Schools Pedro Menendez
Others
Tax ID 2404304773
Acceptable Financing Cash, Conventional, FHA, VA Loan
Listing Terms Cash, Conventional, FHA, VA Loan
Read Less
Want to know what your home might be worth? Contact us for a FREE valuation!

Our team is ready to help you sell your home for the highest possible price ASAP
Bought with LA ROSA REALTY ST AUGUSTINE

GET MORE INFORMATION





