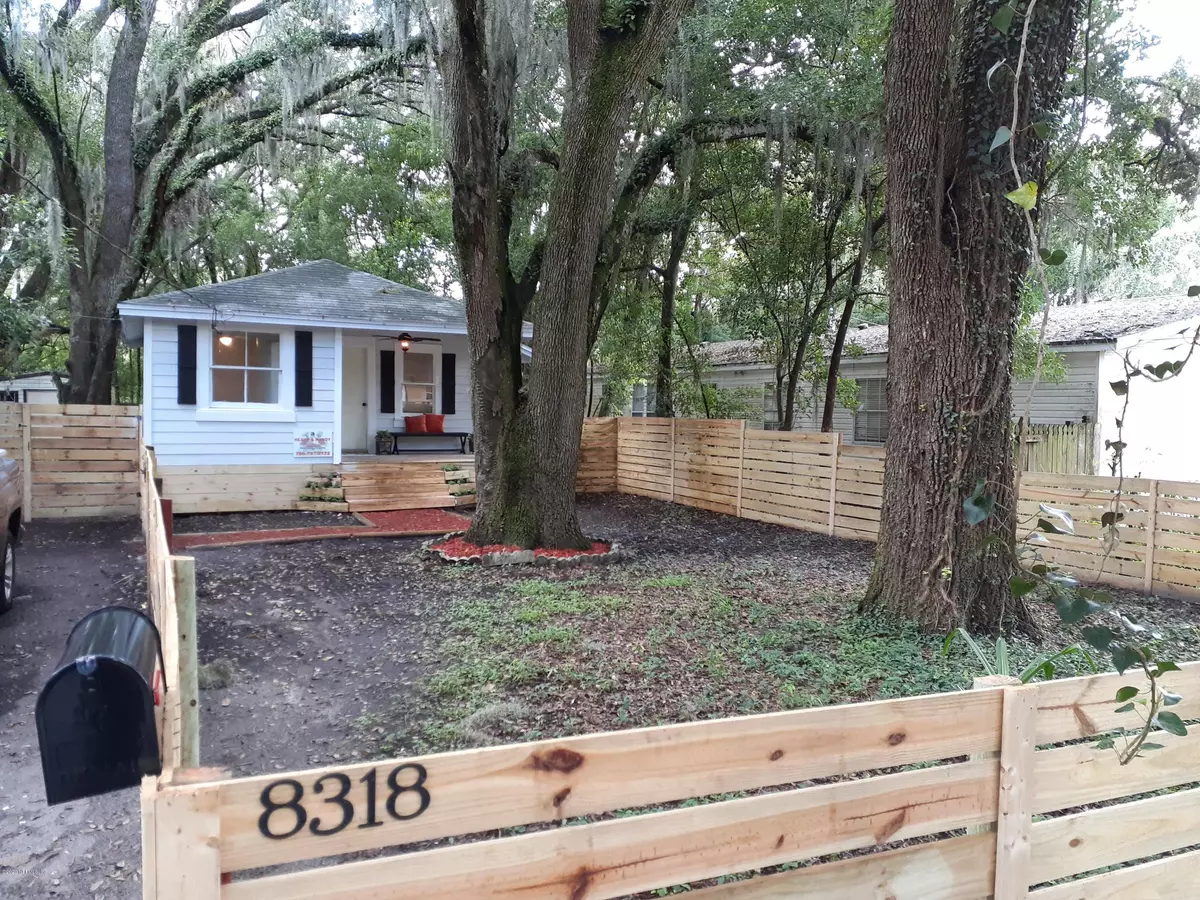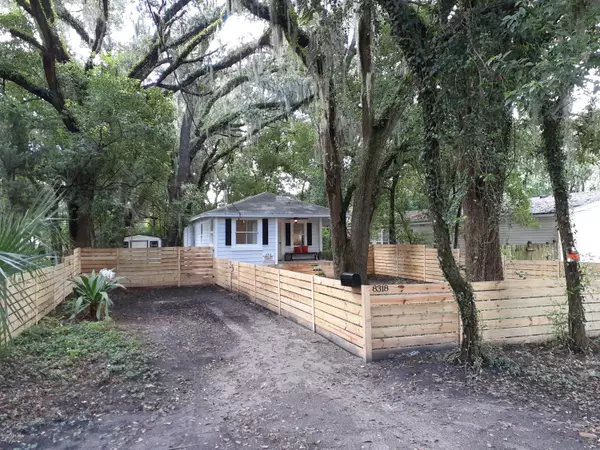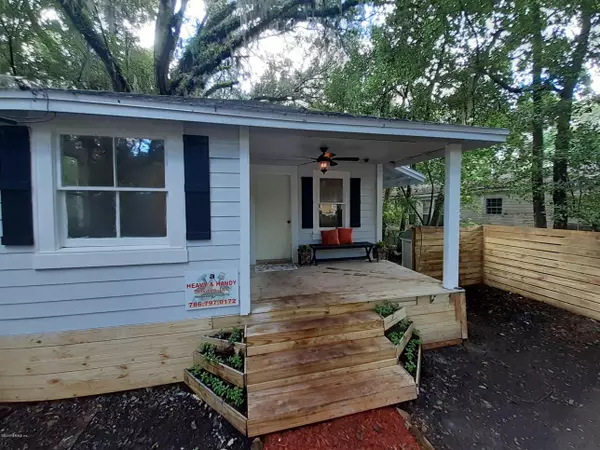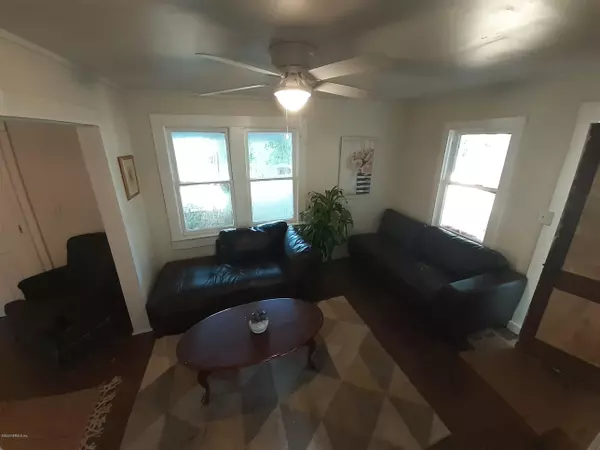$98,000
$98,900
0.9%For more information regarding the value of a property, please contact us for a free consultation.
8318 OSTEEN ST Jacksonville, FL 32210
3 Beds
1 Bath
896 SqFt
Key Details
Sold Price $98,000
Property Type Single Family Home
Sub Type Single Family Residence
Listing Status Sold
Purchase Type For Sale
Square Footage 896 sqft
Price per Sqft $109
Subdivision Jax Heights
MLS Listing ID 1072633
Sold Date 11/17/20
Style Flat,Traditional,Other
Bedrooms 3
Full Baths 1
HOA Y/N No
Originating Board realMLS (Northeast Florida Multiple Listing Service)
Year Built 1921
Property Description
PRICE REDUCED! If you want to live in a peaceful setting with a huge private yard on the Westside, this three bedroom one bathroom home is for you! Located close to I-295 access, this home has been freshly painted with new floors throughout. Stainless steel appliances with gold flake granite kitchen countertops make this home pop! Like new Trane A/C and condenser units installed to keep you nice and cool during those warm Florida months. Enjoy your front raised porch to sit back and relax outside. This home also features updated electric and plumbing, along with all new Hardy Board siding that completely wraps around the exterior of the home. This one is the absolute definition of turnkey! Available now, so don't delay in setting up a time to check it out.
Location
State FL
County Duval
Community Jax Heights
Area 061-Herlong/Normandy Area
Direction From I-295, headed South, take 103rd St. exit. Turn right onto 103rd St., right onto Old Middleburg Rd. N., then left onto Osteen St. Home will be on the left.
Rooms
Other Rooms Shed(s)
Interior
Interior Features Primary Downstairs
Heating Central, Heat Pump, Other
Cooling Central Air
Flooring Vinyl
Exterior
Parking Features Additional Parking, On Street
Fence Full, Wire, Wood
Pool None
Roof Type Shingle
Porch Porch
Private Pool No
Building
Sewer Septic Tank
Water Private
Architectural Style Flat, Traditional, Other
Structure Type Fiber Cement,Frame
New Construction No
Schools
Elementary Schools Gregory Drive
Middle Schools Charger Academy
High Schools Edward White
Others
Tax ID 0134170000
Acceptable Financing Cash, Conventional, FHA, VA Loan
Listing Terms Cash, Conventional, FHA, VA Loan
Read Less
Want to know what your home might be worth? Contact us for a FREE valuation!

Our team is ready to help you sell your home for the highest possible price ASAP
Bought with COLDWELL BANKER VANGUARD REALTY

GET MORE INFORMATION





