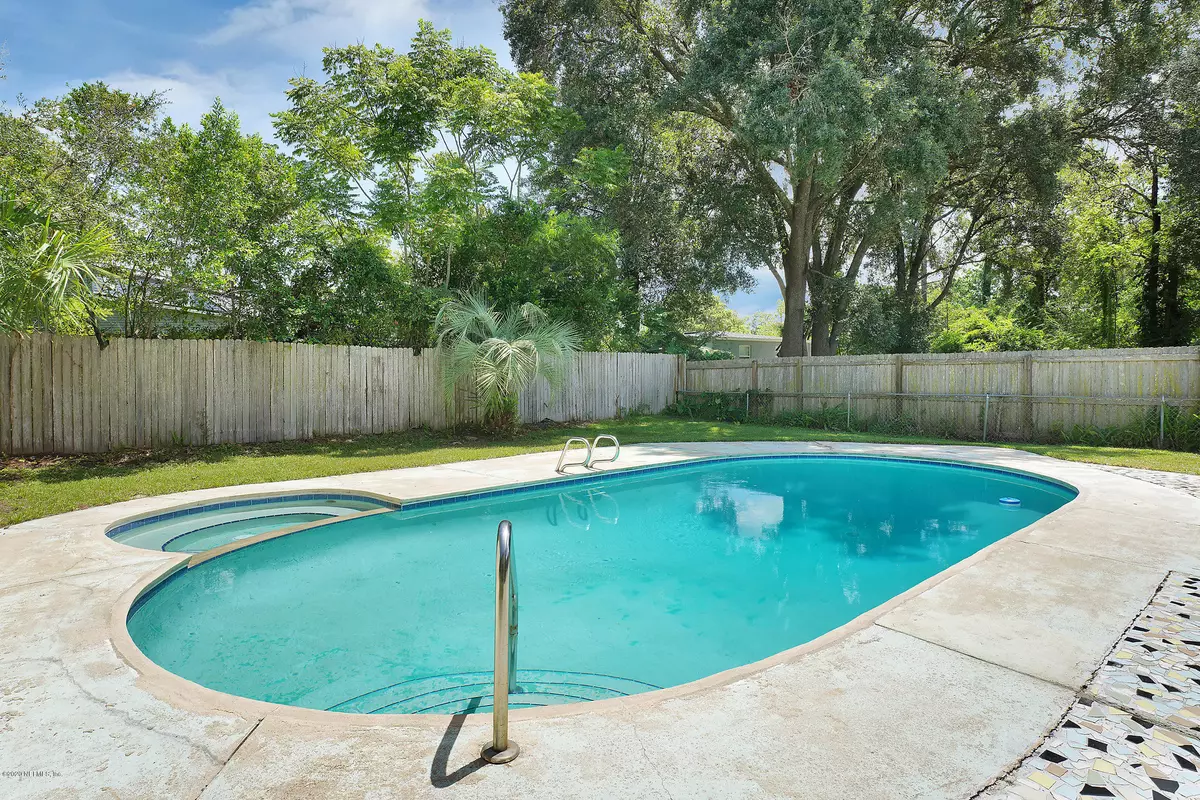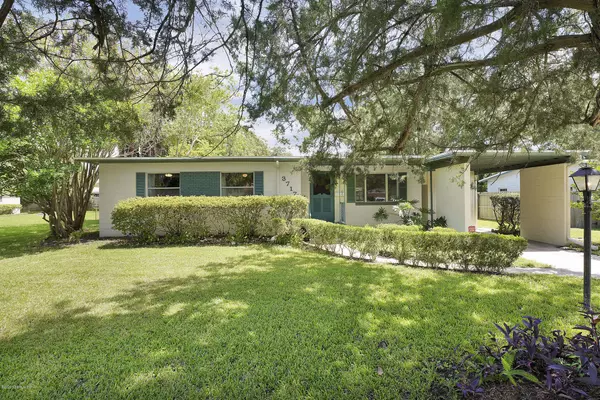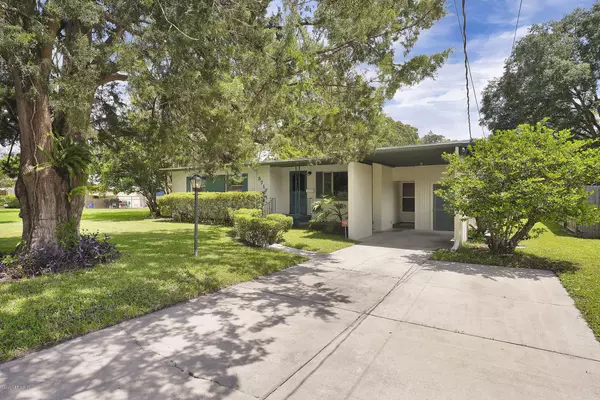$176,000
$175,000
0.6%For more information regarding the value of a property, please contact us for a free consultation.
3717 BARMER DR Jacksonville, FL 32210
4 Beds
3 Baths
2,045 SqFt
Key Details
Sold Price $176,000
Property Type Single Family Home
Sub Type Single Family Residence
Listing Status Sold
Purchase Type For Sale
Square Footage 2,045 sqft
Price per Sqft $86
Subdivision Cedar Hills Estates
MLS Listing ID 1070482
Sold Date 10/16/20
Style Traditional
Bedrooms 4
Full Baths 3
HOA Y/N No
Year Built 1957
Property Description
This move in ready pool home is a must see! Homes like this do not come available often. Starting with a master bedroom that is over 350 sqft. With its own sliding glass doors to access the pool and patio, and also featuring brand new carpet, a large walk in closet and full master bathroom. Have all the space for the entire family, or to entertain with two separate living areas that also features a den/bonus room with built in shelving and sliding glass doors to the covered patio pool area. Wood floors throughout main living areas and brand new luxury vinyl plank floors installed in kitchen, den/bonus room area and large indoor laundry room area. A/C is two years old. Roof is 8 years old. Entire interior freshly painted. Enjoy the outdoor pool area with a large covered patio. And room for storage or an extra workspace with an estimated 200 sqft. shed with electric and an extra 220 line available for any additional electrical setup. All appliances are included. Refrigerator is 1-2 years old and has an ice-maker. Expanded driveway for extra parking and carport. Great location located close to Murray hill, riverside, Ortega areas and is located within 6.5 miles to NAS Jax.
Location
State FL
County Duval
Community Cedar Hills Estates
Area 054-Cedar Hills
Direction I-295 N. Take the FL-208/Wilson Blvd exit, EXIT 17. Turn slight right onto Wilson Blvd/FL-208. Turn right onto Anvers Blvd. Take the 2nd left onto Ledbury Dr.Take the 2nd right onto Barmer Dr.
Rooms
Other Rooms Other
Interior
Interior Features Built-in Features, Eat-in Kitchen, Primary Bathroom - Tub with Shower, Primary Downstairs, Walk-In Closet(s)
Heating Central
Cooling Central Air, Wall/Window Unit(s)
Flooring Carpet, Tile, Vinyl, Wood
Exterior
Carport Spaces 1
Fence Back Yard, Wood
Pool In Ground
Porch Covered, Patio
Private Pool No
Building
Sewer Public Sewer
Water Public
Architectural Style Traditional
Structure Type Block,Frame
New Construction No
Others
Tax ID 0166580000
Security Features Smoke Detector(s)
Acceptable Financing Cash, Conventional, FHA, VA Loan
Listing Terms Cash, Conventional, FHA, VA Loan
Read Less
Want to know what your home might be worth? Contact us for a FREE valuation!

Our team is ready to help you sell your home for the highest possible price ASAP
Bought with VYLLA HOME

GET MORE INFORMATION





