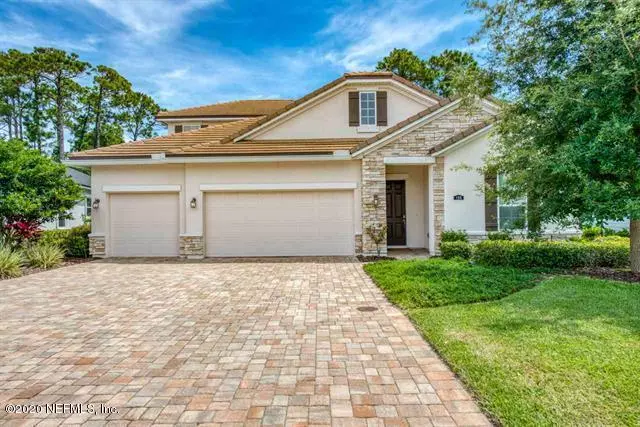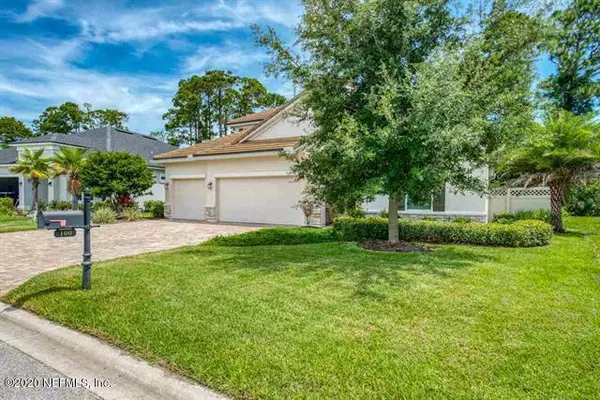$463,000
$463,900
0.2%For more information regarding the value of a property, please contact us for a free consultation.
100 PINTORESCO DR St Augustine, FL 32095
4 Beds
4 Baths
3,165 SqFt
Key Details
Sold Price $463,000
Property Type Single Family Home
Sub Type Single Family Residence
Listing Status Sold
Purchase Type For Sale
Square Footage 3,165 sqft
Price per Sqft $146
Subdivision Madeira
MLS Listing ID 1068753
Sold Date 02/11/21
Bedrooms 4
Full Baths 4
HOA Fees $120/mo
HOA Y/N Yes
Year Built 2015
Property Description
Beautiful Catalonia Plan with bonus room in Madeira. This former ''model home'' with a Tuscan elevation and stone accents has been meticulously cared for...Numerous upgrades include a solar panel package, water filtration system, water softener, paver driveway and much more. Open space abounds with an informal first floor living area, gourmet kitchen, 10' ceilings and abundant natural light. The split first floor plan allows privacy and separation and with four bedrooms, there is plenty of room for family or guests. The luxurious owner's suite offers views to the private back yard and conservation area and adjoining office/den space make it convenient to work from home if desired. Upstairs is a huge bonus room with full bath offering flexible options for game room, guest suite or entertainment room. Highly energy-efficient and well built to take advantage of the Florida lifestyle, the design and construction feature gas cooking, tankless gas hot water heater, programable thermostats, a 3 car garage, large lanai complete with summer kitchen stub...Plenty of room for a pool or stroll down to the Residents Club and join in on the fun. This community location just north of downtown St. Augustine gives you quick and easy access to nightlife and restaurants or the beach.
Location
State FL
County St. Johns
Community Madeira
Area 313-Whitecastle/Airport Area
Direction US 1 North to Madeira Subdivision , just south of St.County Courthouse, proceed through gate and turn left (north) on Pintoresco to house on east side.
Interior
Interior Features Breakfast Bar, Eat-in Kitchen, Entrance Foyer, Kitchen Island, Pantry, Primary Bathroom - Shower No Tub, Primary Downstairs, Split Bedrooms, Walk-In Closet(s)
Heating Central, Electric
Cooling Central Air, Electric
Flooring Carpet, Tile, Wood
Fireplaces Type Other
Fireplace Yes
Exterior
Garage Attached, Garage
Garage Spaces 3.0
Fence Back Yard
Pool Community, None
Utilities Available Natural Gas Available
Amenities Available Clubhouse, Fitness Center
View Protected Preserve
Porch Porch, Screened
Total Parking Spaces 3
Private Pool No
Building
Sewer Public Sewer
Water Public
Structure Type Frame,Stucco
New Construction No
Others
Tax ID 0734313130
Acceptable Financing Cash, Conventional, VA Loan
Listing Terms Cash, Conventional, VA Loan
Read Less
Want to know what your home might be worth? Contact us for a FREE valuation!

Our team is ready to help you sell your home for the highest possible price ASAP
Bought with WATSON REALTY CORP

GET MORE INFORMATION





