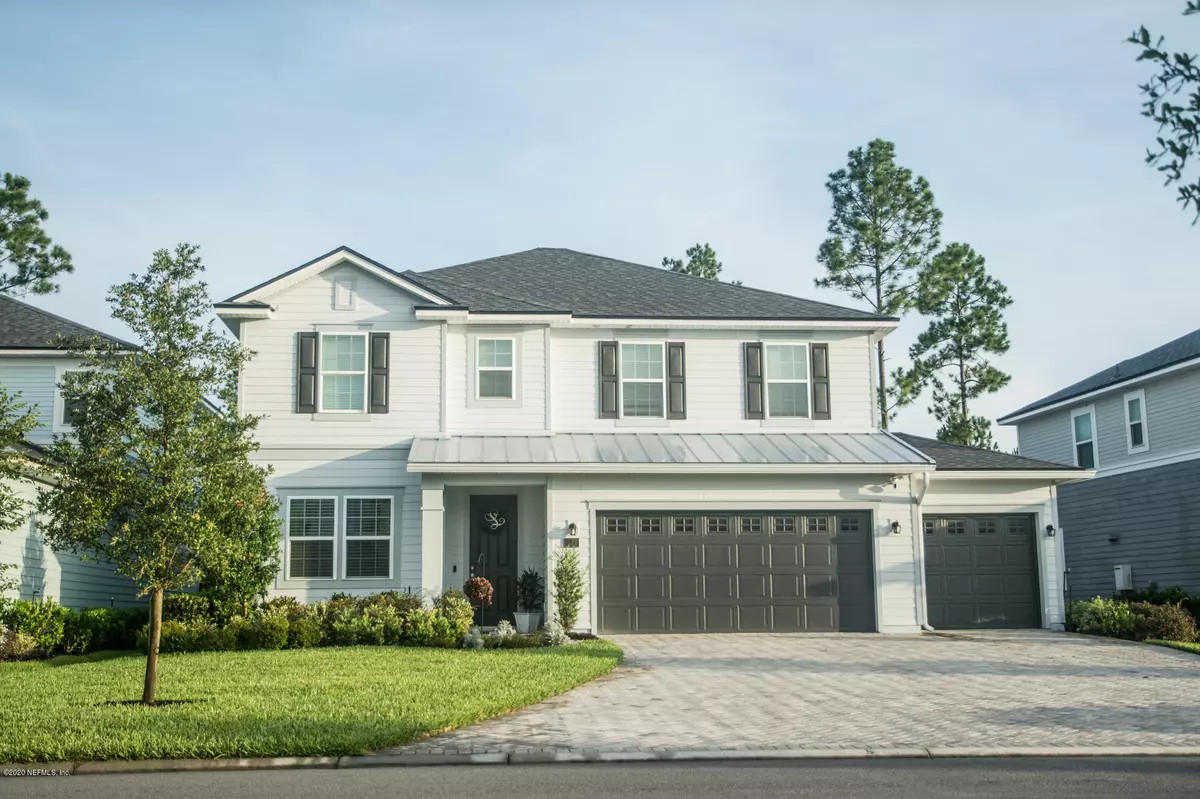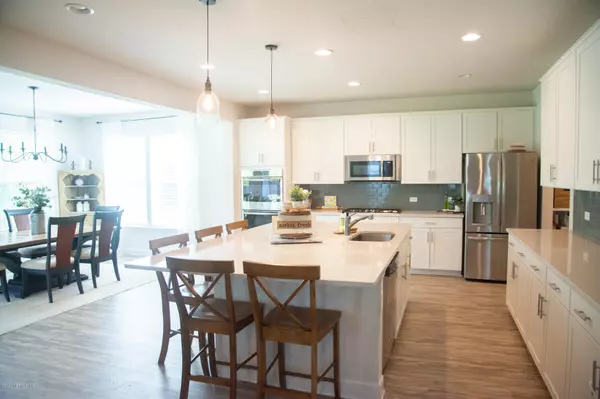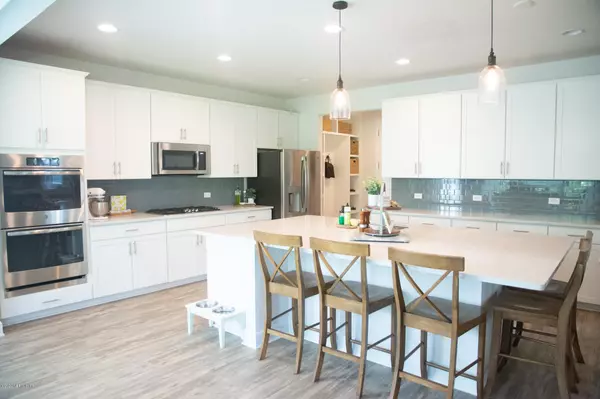$419,900
$419,900
For more information regarding the value of a property, please contact us for a free consultation.
231 PALISADE DR St Augustine, FL 32092
4 Beds
3 Baths
2,733 SqFt
Key Details
Sold Price $419,900
Property Type Single Family Home
Sub Type Single Family Residence
Listing Status Sold
Purchase Type For Sale
Square Footage 2,733 sqft
Price per Sqft $153
Subdivision Shearwater
MLS Listing ID 1068040
Sold Date 09/29/20
Style Traditional
Bedrooms 4
Full Baths 2
Half Baths 1
HOA Fees $18/ann
HOA Y/N Yes
Year Built 2018
Property Description
Gorgeous practically new home located in desirable Shearwater neighborhood. This home boasts 4 bedrooms, 2.5 bathrooms, an office/flex room, upstairs loft, a 3 car garage, and is located on a fully fenced preserve lot. The kitchen is loaded with upgrades including quartz counter tops, an over-sized kitchen island, gas range, double ovens, and SS appliances. The open concept living, kitchen, and dining room make this home the perfect place to entertain! Upgrades throughout the home include a Ring doorbell system with 2 hard-wired floodlight cameras, custom built-ins in the mudroom, an updated electrical panel with transfer switch for use with a generator, 5'' baseboards and so much more!
Location
State FL
County St. Johns
Community Shearwater
Area 304- 210 South
Direction From I-95 take exit 329 to CR210 Ponte Vedra/Green Cove Springs, west 4.5 miles, then LEFT on Shearwater Parkway. Left on Sandgrass Trail, Left on Palisade Dr, home on the left
Interior
Interior Features Kitchen Island, Pantry, Primary Bathroom - Shower No Tub, Walk-In Closet(s)
Heating Central
Cooling Central Air
Flooring Carpet, Vinyl
Laundry Electric Dryer Hookup, Washer Hookup
Exterior
Parking Features Additional Parking
Garage Spaces 3.0
Fence Back Yard, Wrought Iron
Pool Community
Utilities Available Natural Gas Available
Amenities Available Clubhouse, Fitness Center, Jogging Path, Laundry, Playground, Tennis Court(s)
View Protected Preserve
Roof Type Shingle
Total Parking Spaces 3
Private Pool No
Building
Sewer Public Sewer
Water Public
Architectural Style Traditional
Structure Type Frame
New Construction No
Schools
Elementary Schools Timberlin Creek
Middle Schools Switzerland Point
High Schools Bartram Trail
Others
HOA Name Shearwater HOA
Tax ID 0100121220
Acceptable Financing Cash, Conventional, FHA, VA Loan
Listing Terms Cash, Conventional, FHA, VA Loan
Read Less
Want to know what your home might be worth? Contact us for a FREE valuation!

Our team is ready to help you sell your home for the highest possible price ASAP
GET MORE INFORMATION





