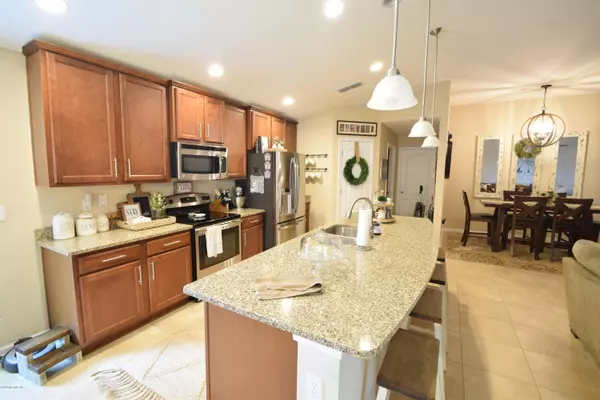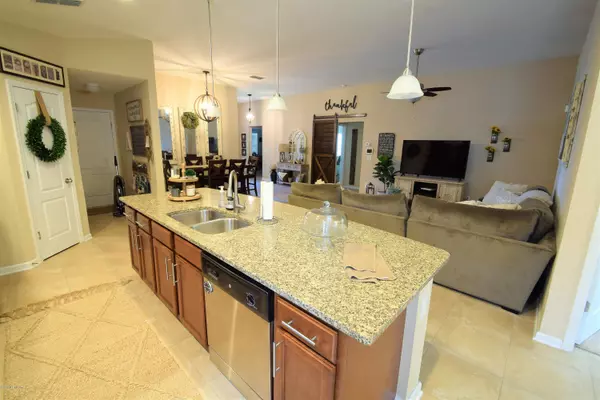$260,000
$262,000
0.8%For more information regarding the value of a property, please contact us for a free consultation.
210 TIMBERWOOD DR St Augustine, FL 32084
4 Beds
2 Baths
1,836 SqFt
Key Details
Sold Price $260,000
Property Type Single Family Home
Sub Type Single Family Residence
Listing Status Sold
Purchase Type For Sale
Square Footage 1,836 sqft
Price per Sqft $141
Subdivision Timberwood Landing
MLS Listing ID 1068018
Sold Date 10/05/20
Style Traditional
Bedrooms 4
Full Baths 2
HOA Fees $65/qua
HOA Y/N Yes
Year Built 2014
Property Description
Live the Florida Dream in this well maintained home. Tucked away in a quiet neighborhood just a short drive to St. Aug or major thoroughfares. Features 4 br, 2 ba and is situated on a nature preserve. Plenty of room in this private backyard for a swimming pool. The lanai overlooks the quiet backyard. This is a very popular floorplan with an open kitchen to family room. Large California Island with plenty of room for 4 bar stools. Plenty of countertop space, SS appliances. Large dining room with plenty of room for a large table and buffet. Expansive fam rm with tile floors throughout the entire living area. Lg owners suite with luxury bath, sep garden tub. Sep lg laundry room. Barn door to accent the secondary bedrooms. Upgraded light fixtures and fans. Pendant lights. N'hood pool.
Location
State FL
County St. Johns
Community Timberwood Landing
Area 336-Ravenswood/West Augustine
Direction From I-95 take Exit 311 - SR 207 east Drive 2.6 miles and turn left on Lightsey Rd. Drive .6 miles and Timberwood Landing is on the right
Interior
Interior Features Breakfast Bar, Eat-in Kitchen, Entrance Foyer, Pantry, Primary Bathroom -Tub with Separate Shower, Primary Downstairs, Split Bedrooms, Walk-In Closet(s)
Heating Central, Heat Pump
Cooling Central Air
Flooring Carpet, Tile
Laundry Electric Dryer Hookup, Washer Hookup
Exterior
Parking Features Additional Parking
Garage Spaces 2.0
Fence Back Yard
Pool Community
Utilities Available Cable Available
Amenities Available Playground
View Protected Preserve
Roof Type Shingle
Porch Patio
Total Parking Spaces 2
Private Pool No
Building
Lot Description Sprinklers In Front, Sprinklers In Rear
Sewer Public Sewer
Water Public
Architectural Style Traditional
Structure Type Frame,Stucco
New Construction No
Others
Tax ID 1012470330
Security Features Smoke Detector(s)
Acceptable Financing Cash, Conventional, FHA, VA Loan
Listing Terms Cash, Conventional, FHA, VA Loan
Read Less
Want to know what your home might be worth? Contact us for a FREE valuation!

Our team is ready to help you sell your home for the highest possible price ASAP
Bought with ASSIST2SELL FULL SERVICE REALTY LLC.

GET MORE INFORMATION





