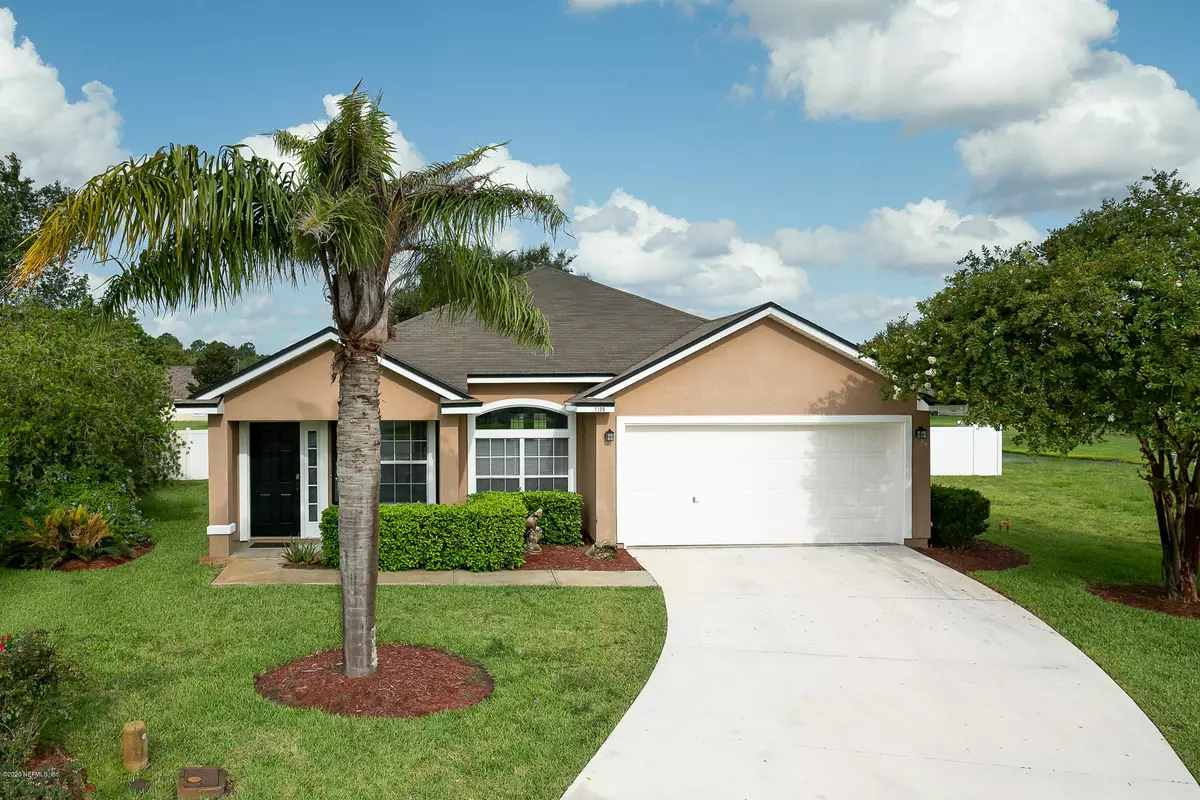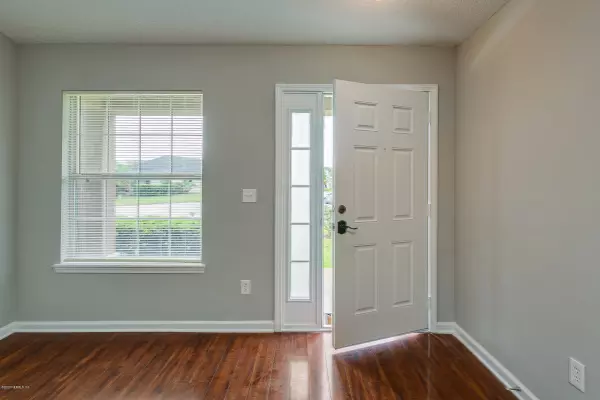$248,000
$258,000
3.9%For more information regarding the value of a property, please contact us for a free consultation.
1109 SAND PINE CT St Augustine, FL 32084
4 Beds
2 Baths
1,897 SqFt
Key Details
Sold Price $248,000
Property Type Single Family Home
Sub Type Single Family Residence
Listing Status Sold
Purchase Type For Sale
Square Footage 1,897 sqft
Price per Sqft $130
Subdivision Heritage Park
MLS Listing ID 1066590
Sold Date 10/08/20
Style Ranch
Bedrooms 4
Full Baths 2
HOA Fees $62/qua
HOA Y/N Yes
Year Built 2005
Property Description
This beautiful lakefront home has lots of recent upgrades and features to include large paver patio and fenced back yard, fresh paint on exterior and interior (all ceilings, walls, doors and trim), newer HVAC system (2018), newer water heater, newer driveway and much more! The floor plan is excellent, with split bedrooms, a large living room, separate family room and open kitchen with eating area. The back yard is fantastic with large paver patio, large shade tree and it's fully fenced for pets! Come see this Heritage Park gem today!
Location
State FL
County St. Johns
Community Heritage Park
Area 336-Ravenswood/West Augustine
Direction From St. Augustine, take 16 W to Woodlawn Rd, Go right on Woodlawn, Right on Heritage Park Dr., Left on W Red House Branch Rd., Right on Oak Arbor Cir, and Left on Sand Pine Ct. Home on cul-de-sac.
Interior
Interior Features Breakfast Bar, Breakfast Nook, Kitchen Island, Primary Bathroom - Tub with Shower, Split Bedrooms, Vaulted Ceiling(s), Walk-In Closet(s)
Heating Central, Heat Pump
Cooling Central Air
Flooring Laminate, Tile
Furnishings Unfurnished
Laundry Electric Dryer Hookup, Washer Hookup
Exterior
Garage Spaces 2.0
Fence Back Yard
Pool Community
Utilities Available Cable Connected, Other
Amenities Available Basketball Court, Clubhouse, Playground, Tennis Court(s)
Waterfront Description Pond
View Water
Roof Type Other
Porch Covered, Patio
Total Parking Spaces 2
Private Pool No
Building
Lot Description Cul-De-Sac, Irregular Lot, Sprinklers In Front, Sprinklers In Rear
Sewer Public Sewer
Water Public
Architectural Style Ranch
Structure Type Frame,Stucco
New Construction No
Schools
Elementary Schools Crookshank
Middle Schools Sebastian
High Schools St. Augustine
Others
Tax ID 1032011070
Security Features Smoke Detector(s)
Acceptable Financing Cash, Conventional, FHA, VA Loan
Listing Terms Cash, Conventional, FHA, VA Loan
Read Less
Want to know what your home might be worth? Contact us for a FREE valuation!

Our team is ready to help you sell your home for the highest possible price ASAP
Bought with WATSON REALTY CORP

GET MORE INFORMATION





