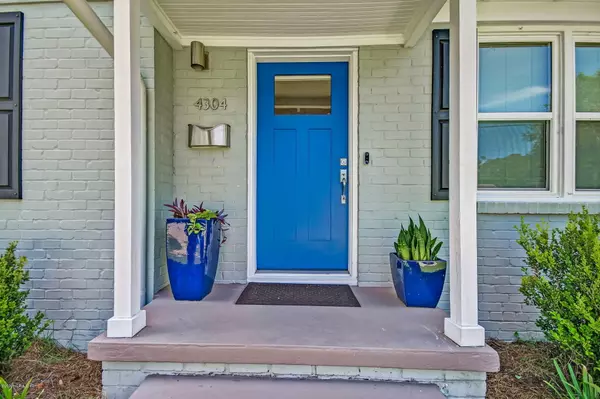$307,000
$307,000
For more information regarding the value of a property, please contact us for a free consultation.
4304 REDWOOD AVE Jacksonville, FL 32207
3 Beds
3 Baths
1,520 SqFt
Key Details
Sold Price $307,000
Property Type Single Family Home
Sub Type Single Family Residence
Listing Status Sold
Purchase Type For Sale
Square Footage 1,520 sqft
Price per Sqft $201
Subdivision Ridgewood
MLS Listing ID 1065207
Sold Date 09/10/20
Style Other
Bedrooms 3
Full Baths 2
Half Baths 1
HOA Y/N No
Year Built 1944
Lot Dimensions 75 x 110
Property Description
If location isn't enough, this home is also fabulously updated & armed with technology! 3 bedrooms, Flex Room, 2.5 baths with a detached 1.5 car garage. The home features smooth ceilings, crown molding, LED recess lighting, Low E double pane windows '18 , surround sound/Wifi, refinished hardwood floors '14, no thresholds throughout the home! A chef's dream fully equipped kitchen w/stainless steel appliances, soft close cabinets, reverse osmosis, Quartz counters, custom cabinetry maximizing storage space. Comfortably sized bedrooms with cedar lined closets. Owner's Suite offers a steam shower, separate water closet & deep linen closet. PLUS: Replumbed '14, HVAC '14, Tankless Water Heater '14, Roof '14, Wifi Irrigation, Utility Room, Shed, Deck, Water Softener, Gigabit Fiber AT&T Internet Internet
Location
State FL
County Duval
Community Ridgewood
Area 012-San Jose
Direction From University Blvd north on San Jose/Hendricks turn right on Peach Tree and left on Redwood.
Rooms
Other Rooms Shed(s)
Interior
Interior Features Eat-in Kitchen, Primary Bathroom - Shower No Tub, Primary Downstairs, Walk-In Closet(s), Wet Bar
Heating Central
Cooling Central Air
Flooring Tile, Wood
Furnishings Unfurnished
Exterior
Exterior Feature Outdoor Shower
Parking Features Assigned, Circular Driveway, Detached, Garage
Garage Spaces 1.0
Fence Back Yard, Wood
Pool None
Utilities Available Cable Connected, Propane
Roof Type Metal
Porch Deck, Patio
Total Parking Spaces 1
Private Pool No
Building
Lot Description Sprinklers In Front, Sprinklers In Rear
Sewer Septic Tank
Water Public
Architectural Style Other
Structure Type Fiber Cement,Frame
New Construction No
Others
Tax ID 1000370000
Acceptable Financing Cash, Conventional, FHA
Listing Terms Cash, Conventional, FHA
Read Less
Want to know what your home might be worth? Contact us for a FREE valuation!

Our team is ready to help you sell your home for the highest possible price ASAP
Bought with RIVERPLACE REALTY

GET MORE INFORMATION





