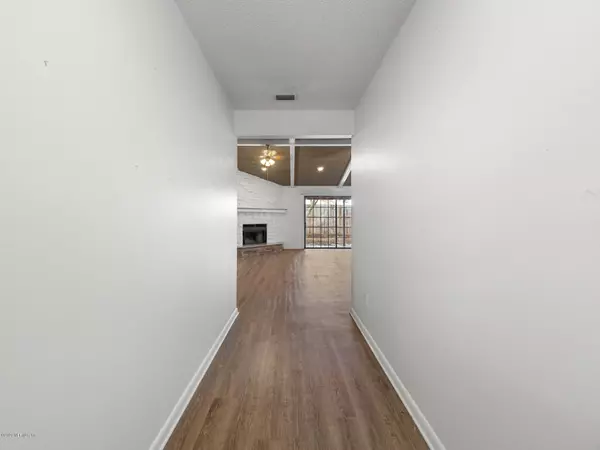$260,000
$275,000
5.5%For more information regarding the value of a property, please contact us for a free consultation.
441 GERONA RD St Augustine, FL 32086
3 Beds
2 Baths
1,542 SqFt
Key Details
Sold Price $260,000
Property Type Single Family Home
Sub Type Single Family Residence
Listing Status Sold
Purchase Type For Sale
Square Footage 1,542 sqft
Price per Sqft $168
Subdivision St Augustine South
MLS Listing ID 1062384
Sold Date 08/27/20
Style Ranch,Traditional
Bedrooms 3
Full Baths 2
HOA Y/N No
Year Built 1983
Lot Dimensions 80 x 100
Property Description
Make yourself at home in this charming 3 bedroom 2 bathroom property in a quiet neighborhood with an easy walk to the Intracoastal Waterway. Enter into your spacious open floor plan and be greeted by plenty of natural light through the double sliding doors. The Great Room offers high vaulted dark wood ceilings with offsetting white wood beams, built in, and wood burning fireplace. Almost all the work has already been done. Nearly new metal roof, plumbing, water heater, luxury vinyl plank flooring, cabinets, and granite counter tops. Built on an 80 ft wide double lot, this concrete block constructed property offers a private patio and fully fenced backyard. All that is missing is you! Come see your new home within minutes of everything St. Augustine offers.
Location
State FL
County St. Johns
Community St Augustine South
Area 335-St Augustine South
Direction From US1 turn on Gerona Road. House is on the left about 1/2 mile down.
Rooms
Other Rooms Shed(s)
Interior
Interior Features Built-in Features, Entrance Foyer, Pantry, Primary Bathroom - Tub with Shower, Primary Downstairs, Solar Tube(s), Split Bedrooms, Walk-In Closet(s)
Heating Central, Electric
Cooling Central Air, Electric
Flooring Vinyl
Fireplaces Type Wood Burning
Fireplace Yes
Exterior
Garage Attached, Garage
Garage Spaces 2.0
Fence Back Yard, Wood
Pool None
Utilities Available Cable Available
Roof Type Metal
Porch Patio
Total Parking Spaces 2
Private Pool No
Building
Sewer Public Sewer
Water Public
Architectural Style Ranch, Traditional
Structure Type Block,Shell Dash
New Construction No
Schools
Elementary Schools Osceola
Middle Schools Murray
High Schools Pedro Menendez
Others
Tax ID 2311100000
Security Features Smoke Detector(s)
Acceptable Financing Cash, Conventional, FHA, VA Loan
Listing Terms Cash, Conventional, FHA, VA Loan
Read Less
Want to know what your home might be worth? Contact us for a FREE valuation!

Our team is ready to help you sell your home for the highest possible price ASAP
Bought with NON MLS

GET MORE INFORMATION





