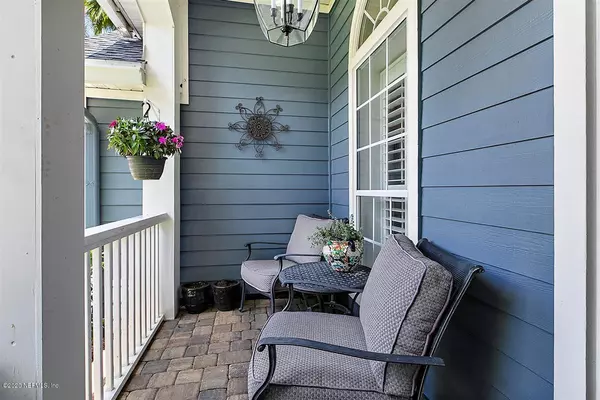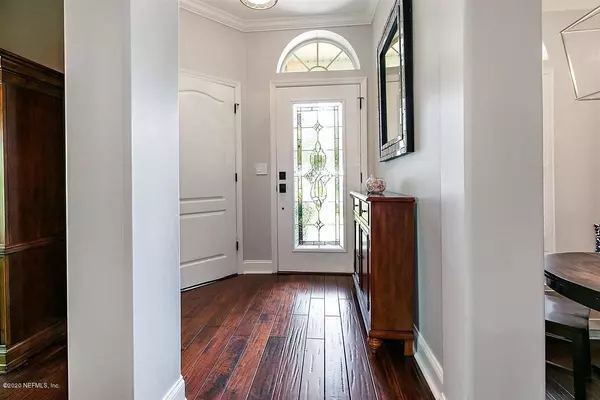$347,500
$339,000
2.5%For more information regarding the value of a property, please contact us for a free consultation.
1172 STONEHEDGE TRAIL LN St Augustine, FL 32092
3 Beds
2 Baths
1,944 SqFt
Key Details
Sold Price $347,500
Property Type Single Family Home
Sub Type Single Family Residence
Listing Status Sold
Purchase Type For Sale
Square Footage 1,944 sqft
Price per Sqft $178
Subdivision St Johns Golf & Cc
MLS Listing ID 1063424
Sold Date 08/28/20
Style Traditional
Bedrooms 3
Full Baths 2
HOA Fees $110/qua
HOA Y/N Yes
Year Built 2003
Property Description
HIGHEST & BEST BY 7/22 MIDNIGHT - MULTIPLE OFFERS! Fabulous 1,944sf, 3/2 plus POOL!!! Beautiful siding elevation, custom 2 car garage & extended paver driveway awaits you from front of home-large, screened pool with custom waterfall & lighting features keep you from leaving! Walk in to updated hardwood flooring throughout & open kitchen to large family room with gas fireplace! 2019 Updated kitchen includes white Quartz countertops, white custom cabinets, stainless appliances to include vented hood to the outside, dual heat electric double oven & gas stovetop! Large master suite with bay window, dual vanities, large closet, separate shower & jetted tub. Separate office, dining & breakfast rooms complete this lovely home! New Roof 2019, New tankless water heater 2017 & Updated AC in 2018
Location
State FL
County St. Johns
Community St Johns Golf & Cc
Area 304- 210 South
Direction I-95 to CR210 West, take left onto Leo Maguire Parkway, first right onto Stonehedge Trail Lane and home is on right
Interior
Interior Features Breakfast Nook, Primary Bathroom -Tub with Separate Shower, Split Bedrooms, Walk-In Closet(s)
Heating Central
Cooling Central Air
Flooring Carpet, Wood
Fireplaces Type Gas
Fireplace Yes
Exterior
Parking Features Additional Parking, Attached, Garage
Garage Spaces 2.0
Fence Back Yard
Pool Community, In Ground, Gas Heat, Pool Sweep, Screen Enclosure
Utilities Available Cable Connected, Natural Gas Available, Other
Amenities Available Basketball Court, Clubhouse, Fitness Center, Golf Course, Jogging Path, Playground, Security, Tennis Court(s)
View Protected Preserve
Roof Type Shingle
Accessibility Accessible Common Area
Porch Patio, Screened
Total Parking Spaces 2
Private Pool No
Building
Lot Description Sprinklers In Front, Sprinklers In Rear, Wooded
Sewer Public Sewer
Water Public
Architectural Style Traditional
Structure Type Fiber Cement,Frame
New Construction No
Schools
Elementary Schools Liberty Pines Academy
Middle Schools Liberty Pines Academy
High Schools Bartram Trail
Others
HOA Name First Coast Mgmt
Tax ID 0264311880
Security Features Security System Owned,Smoke Detector(s)
Acceptable Financing Cash, Conventional, FHA, VA Loan
Listing Terms Cash, Conventional, FHA, VA Loan
Read Less
Want to know what your home might be worth? Contact us for a FREE valuation!

Our team is ready to help you sell your home for the highest possible price ASAP
Bought with WATSON REALTY CORP

GET MORE INFORMATION





