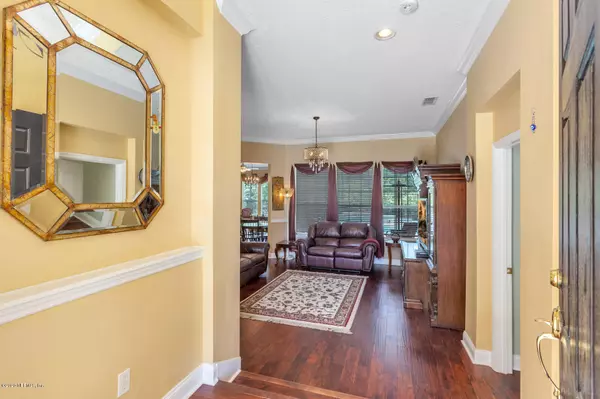$491,000
$479,000
2.5%For more information regarding the value of a property, please contact us for a free consultation.
1738 HIGHLAND VIEW DR St Augustine, FL 32092
4 Beds
4 Baths
2,681 SqFt
Key Details
Sold Price $491,000
Property Type Single Family Home
Sub Type Single Family Residence
Listing Status Sold
Purchase Type For Sale
Square Footage 2,681 sqft
Price per Sqft $183
Subdivision St Johns Golf & Cc
MLS Listing ID 1061742
Sold Date 08/26/20
Style Ranch
Bedrooms 4
Full Baths 3
Half Baths 1
HOA Fees $110/qua
HOA Y/N Yes
Originating Board realMLS (Northeast Florida Multiple Listing Service)
Year Built 2005
Property Description
Wonderfully refurbished pool home situated on a private golf to preserve homesite. This beauty feat. 4 spacious brs, 3 & 1/2 baths, a separate home office, luxurious 5'' wood floors throughout except secondary brs, timeless raised panel full overlay 42'' cabinets w/dental crown molding, gran. tops, tile backspl., upg. s/s appl. incl. a gas double oven, & a remodeled master bath w/gran. tops & tile w/listello borders. Other amenities in this showcase are crown molding throughout main areas of the home, gas f/p w/custom built-ins, an extra deep 3 car garage w/pull down stairs & storage above, 2018 newer roof, & a 2019 new a/c & furnace. Enjoy the spectacular screened-in salt water pool feat. a custom waterfall, a swimout, 6 person hot tub, & beautiful travertine tile decking. A must see!
Location
State FL
County St. Johns
Community St Johns Golf & Cc
Area 304- 210 South
Direction From I-95, west on CR 210, left-Leo Maguire Parkway, left-St. Johns Golf Dr., right-Highland View Dr. to property on right.
Interior
Interior Features Breakfast Bar, Built-in Features, Eat-in Kitchen, Entrance Foyer, In-Law Floorplan, Pantry, Primary Bathroom -Tub with Separate Shower, Primary Downstairs, Split Bedrooms, Walk-In Closet(s)
Heating Central, Heat Pump, Natural Gas, Other
Cooling Central Air, Electric
Flooring Carpet, Tile, Wood
Fireplaces Number 1
Fireplaces Type Gas
Fireplace Yes
Laundry Electric Dryer Hookup, Washer Hookup
Exterior
Parking Features Attached, Garage
Garage Spaces 3.0
Fence Back Yard
Pool In Ground, Pool Sweep, Screen Enclosure
Utilities Available Cable Available, Natural Gas Available
Amenities Available Basketball Court, Clubhouse, Fitness Center, Golf Course, Jogging Path, Playground, Tennis Court(s)
View Golf Course
Roof Type Shingle
Porch Porch, Screened
Total Parking Spaces 3
Private Pool No
Building
Lot Description On Golf Course, Sprinklers In Front, Sprinklers In Rear, Wooded
Sewer Public Sewer
Water Public
Architectural Style Ranch
Structure Type Frame,Stucco
New Construction No
Schools
Elementary Schools Liberty Pines Academy
Middle Schools Liberty Pines Academy
High Schools Bartram Trail
Others
Tax ID 0264364330
Security Features Security System Owned,Smoke Detector(s)
Acceptable Financing Cash, Conventional, FHA, VA Loan
Listing Terms Cash, Conventional, FHA, VA Loan
Read Less
Want to know what your home might be worth? Contact us for a FREE valuation!

Our team is ready to help you sell your home for the highest possible price ASAP
Bought with NON MLS

GET MORE INFORMATION





