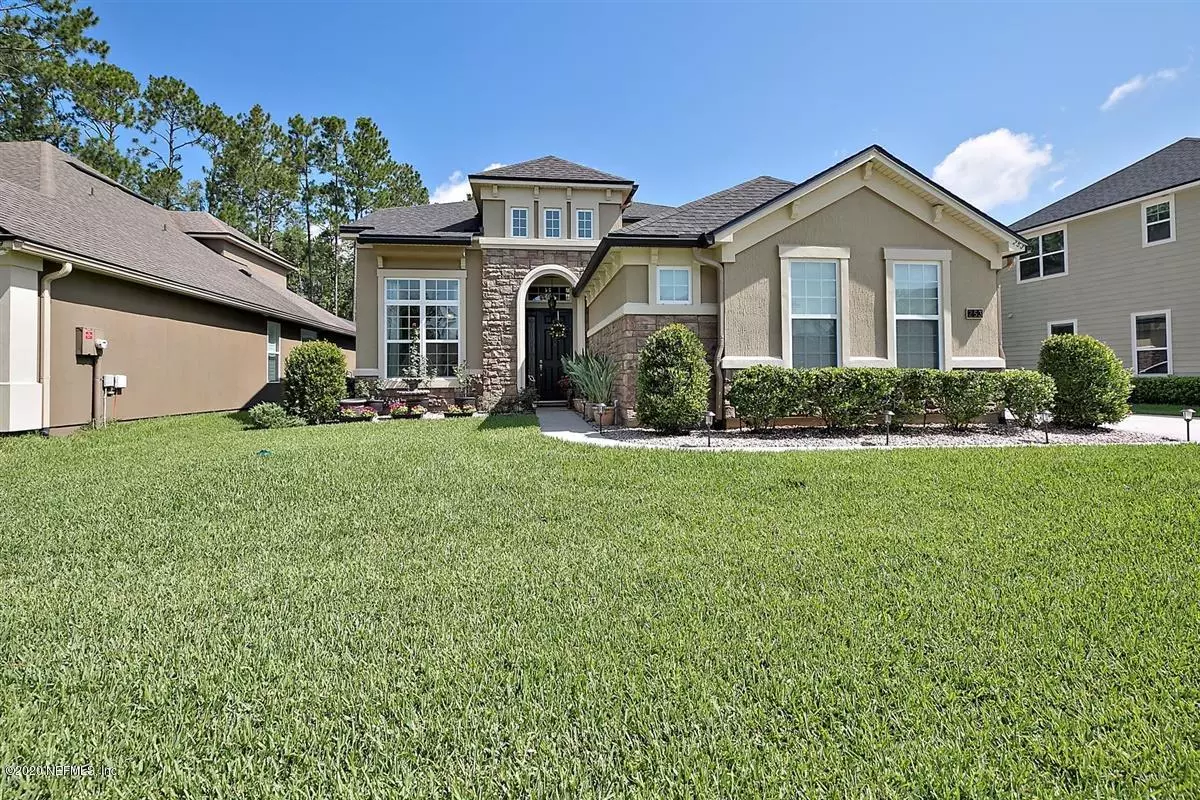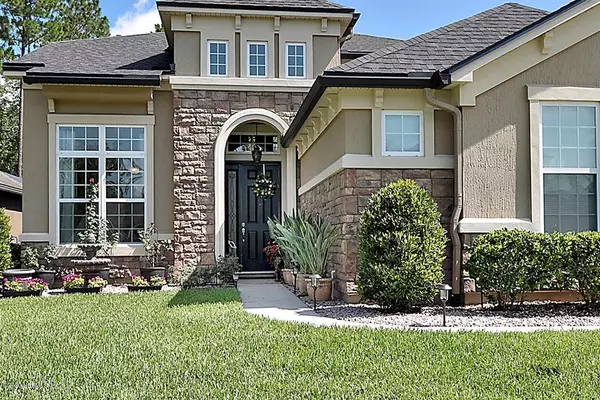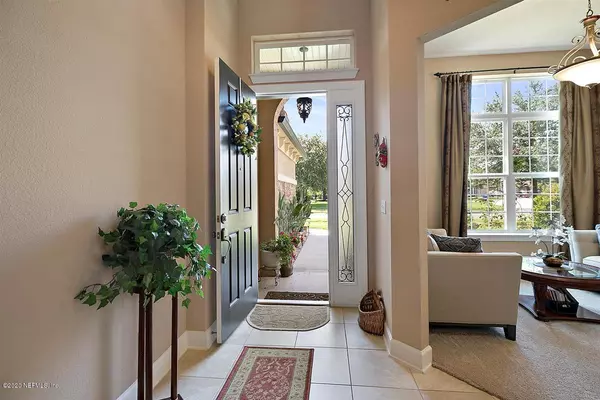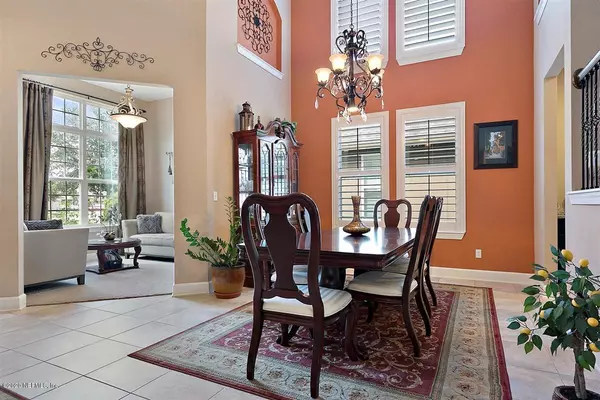$529,775
$529,775
For more information regarding the value of a property, please contact us for a free consultation.
253 ISLESBROOK Pkwy St Johns, FL 32259
5 Beds
4 Baths
3,412 SqFt
Key Details
Sold Price $529,775
Property Type Single Family Home
Sub Type Single Family Residence
Listing Status Sold
Purchase Type For Sale
Square Footage 3,412 sqft
Price per Sqft $155
Subdivision Durbin Crossing
MLS Listing ID 1062511
Sold Date 08/21/20
Style Traditional
Bedrooms 5
Full Baths 4
HOA Fees $4/ann
HOA Y/N Yes
Originating Board realMLS (Northeast Florida Multiple Listing Service)
Year Built 2013
Lot Dimensions .26
Property Description
EVERYDAY IS A VACATION DAY when you make this house your home! Enjoy the wonderful outdoor living space with covered lanai overlooking the sparkling in-ground pool with waterfalls. Enjoy the additional pavered patio just off the pool area, complete with fire pit. This stately 5br/4ba home features a study/living room, formal dining room with soaring ceiling. The large gourmet kitchen features double ovens, granite counters, 42'' Espresso cabinets with crown moulding and under cabinet lighting, large island/breakfast bar. Butlers pantry, walk-in pantry and a large picture window over the sink with great views of the pool area. Downstairs also features a luxurious master suite, complete with custom walk-in closet. Master bath with garden tub, separate shower and dual vanity. You'll also find a guest bedroom with full bath, perfect for a guest suite or home office. The laundry room and a great drop zone are just off the large 3 car garage. Upstairs you'll find a bonus room, and three spacious secondary bedrooms. One with private bath and the other two with Jack-n-Jill bath. Side entry 3 car garage, with long driveway for extra parking! Just some of the many updates the sellers have made, custom lighting in kitchen/dining, living room & foyer, seamless gutters up and down including French drains for gutters. Extensive landscaping with granite chips for flower beds (20,000 pounds worth). Carpet in master suite and living room new in 2019, carpet in all other bedrooms and bonus room, new in July 2020. Durbin Crossing amenities are top notch! Pools, tennis, basketball, gym, plus much more! Don't miss out on this one! See list of upgrades under documents! Seller is providing a 1 year 2-10 home warranty.
Location
State FL
County St. Johns
Community Durbin Crossing
Area 301-Julington Creek/Switzerland
Direction St Johns Parkway (from Racetrack or 210) Turn on Longleaf Pine Parkway; left on Islebrook to 253 on Right.
Interior
Interior Features Breakfast Bar, Entrance Foyer, Pantry, Primary Bathroom -Tub with Separate Shower, Primary Downstairs, Split Bedrooms, Walk-In Closet(s)
Heating Central, Heat Pump
Cooling Central Air
Flooring Carpet, Tile
Exterior
Garage Additional Parking, Attached, Garage
Garage Spaces 3.0
Fence Back Yard
Pool Community, In Ground, Screen Enclosure
Amenities Available Basketball Court, Clubhouse, Fitness Center, Jogging Path, Playground, Tennis Court(s)
Waterfront Yes
Waterfront Description Pond
View Protected Preserve
Roof Type Shingle
Total Parking Spaces 3
Private Pool No
Building
Lot Description Sprinklers In Front, Sprinklers In Rear
Sewer Public Sewer
Water Public
Architectural Style Traditional
Structure Type Frame
New Construction No
Schools
Elementary Schools Patriot Oaks Academy
Others
HOA Name DURBIN CROSSING HOA
Tax ID 0096350640
Acceptable Financing Cash, Conventional, VA Loan
Listing Terms Cash, Conventional, VA Loan
Read Less
Want to know what your home might be worth? Contact us for a FREE valuation!

Our team is ready to help you sell your home for the highest possible price ASAP
Bought with KELLER WILLIAMS REALTY ATLANTIC PARTNERS SOUTHSIDE

GET MORE INFORMATION





