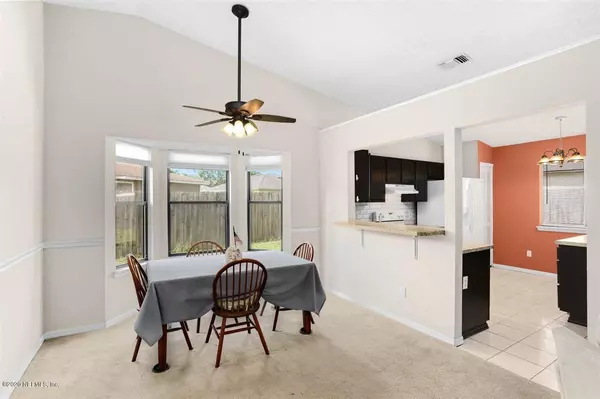$179,000
$175,000
2.3%For more information regarding the value of a property, please contact us for a free consultation.
7746 RUSHMORE CT Jacksonville, FL 32244
3 Beds
2 Baths
1,405 SqFt
Key Details
Sold Price $179,000
Property Type Single Family Home
Sub Type Single Family Residence
Listing Status Sold
Purchase Type For Sale
Square Footage 1,405 sqft
Price per Sqft $127
Subdivision Collins Ridge
MLS Listing ID 1061624
Sold Date 08/07/20
Style Flat,Ranch
Bedrooms 3
Full Baths 2
HOA Y/N No
Originating Board realMLS (Northeast Florida Multiple Listing Service)
Year Built 1988
Property Description
Welcome home! This charming 3/2 home is ideally situated on a cul-de-sac lot and has a fully-fenced backyard. Exterior was just repainted in June 2020! Home features an open floor plan and a beautiful stone fireplace. Kitchen has ample cabinet and counter space.
ROOF is 8 YEARS OLD; HVAC 13 YEARS OLD. This location is so peaceful yet only minutes away from NAS Jax, shopping, and major routes. Nearby Collins Road and entry to community are currently undergoing improvements to enhance property values! Work is scheduled to be completed Fall 2020.
Location
State FL
County Duval
Community Collins Ridge
Area 067-Collins Rd/Argyle/Oakleaf Plantation (Duval)
Direction From I-295, take exit onto Collins Road and travel west. Turn L into community on Collins Ridge Blvd. Turn R on Everest, L on Rushmore. Home will be on the right.
Interior
Interior Features Breakfast Bar, Entrance Foyer, Pantry, Primary Bathroom - Shower No Tub, Split Bedrooms, Vaulted Ceiling(s), Walk-In Closet(s)
Heating Central
Cooling Central Air
Flooring Carpet, Tile
Fireplaces Number 1
Fireplaces Type Wood Burning
Fireplace Yes
Laundry Electric Dryer Hookup, Washer Hookup
Exterior
Parking Features Attached, Garage
Garage Spaces 2.0
Fence Back Yard, Wood
Pool None
Roof Type Shingle
Total Parking Spaces 2
Private Pool No
Building
Lot Description Cul-De-Sac
Sewer Public Sewer
Water Public
Architectural Style Flat, Ranch
New Construction No
Schools
Elementary Schools Chimney Lakes
Middle Schools Charger Academy
High Schools Westside High School
Others
Tax ID 0164651730
Acceptable Financing Cash, Conventional, FHA, VA Loan
Listing Terms Cash, Conventional, FHA, VA Loan
Read Less
Want to know what your home might be worth? Contact us for a FREE valuation!

Our team is ready to help you sell your home for the highest possible price ASAP
Bought with KELLER WILLIAMS FIRST COAST REALTY

GET MORE INFORMATION





