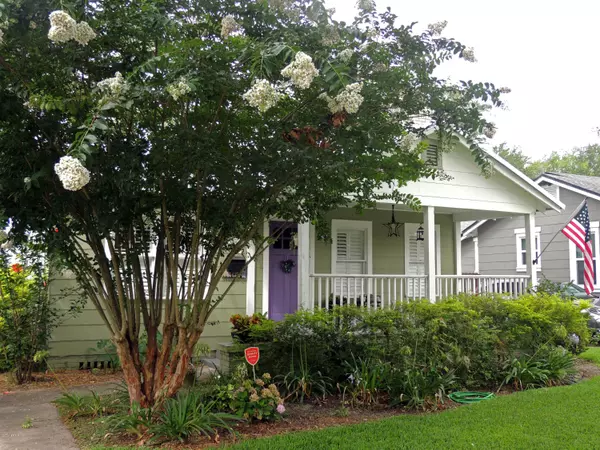$299,900
$299,900
For more information regarding the value of a property, please contact us for a free consultation.
1030 TALBOT AVE Jacksonville, FL 32205
4 Beds
3 Baths
1,628 SqFt
Key Details
Sold Price $299,900
Property Type Single Family Home
Sub Type Single Family Residence
Listing Status Sold
Purchase Type For Sale
Square Footage 1,628 sqft
Price per Sqft $184
Subdivision Murray Hill Heights
MLS Listing ID 1060704
Sold Date 08/12/20
Bedrooms 4
Full Baths 3
HOA Y/N No
Originating Board realMLS (Northeast Florida Multiple Listing Service)
Year Built 1939
Lot Dimensions 50X160
Property Description
4/3 Murray Hill Original features a Welcoming Front Porch within walking distance to all the shops, parks, restaurants and Spectacular Murals of the Murray Hill Community.
A Warm open space meets you at the Entry, with Dark Wood Flooring throughout, Snow Carrera Marble Countertops, White Shaker Cabinets, Stainless Appliances, and a Wood Burning Fireplace. All Bathrooms have been updated. The Master Bedroom with Walk in Closet has a its own Private outdoor Deck.
The rear yard consists of a One Car Garage which is joined with a Separate 200 sf living area and full bathroom, additional storage shed with attached deck for outdoor dining or work out all within a festive setting with exterior lighting strung throughout. 4 yr old Metal Roof and 4 yr old HVAC
Location
State FL
County Duval
Community Murray Hill Heights
Area 051-Murray Hill
Direction From 1-10 head south on Edgewood, Right on Post St, left on Talbot, Home is on the Right
Rooms
Other Rooms Guest House
Interior
Heating Central
Cooling Central Air
Fireplaces Number 1
Fireplaces Type Wood Burning
Fireplace Yes
Exterior
Garage Spaces 2.0
Pool None
Utilities Available Cable Connected
Roof Type Shingle
Total Parking Spaces 2
Private Pool No
Building
Sewer Public Sewer
Water Public
Structure Type Wood Siding
New Construction No
Others
Tax ID 0616940000
Acceptable Financing Cash, Conventional, FHA, VA Loan
Listing Terms Cash, Conventional, FHA, VA Loan
Read Less
Want to know what your home might be worth? Contact us for a FREE valuation!

Our team is ready to help you sell your home for the highest possible price ASAP
Bought with RE/MAX SPECIALISTS

GET MORE INFORMATION





