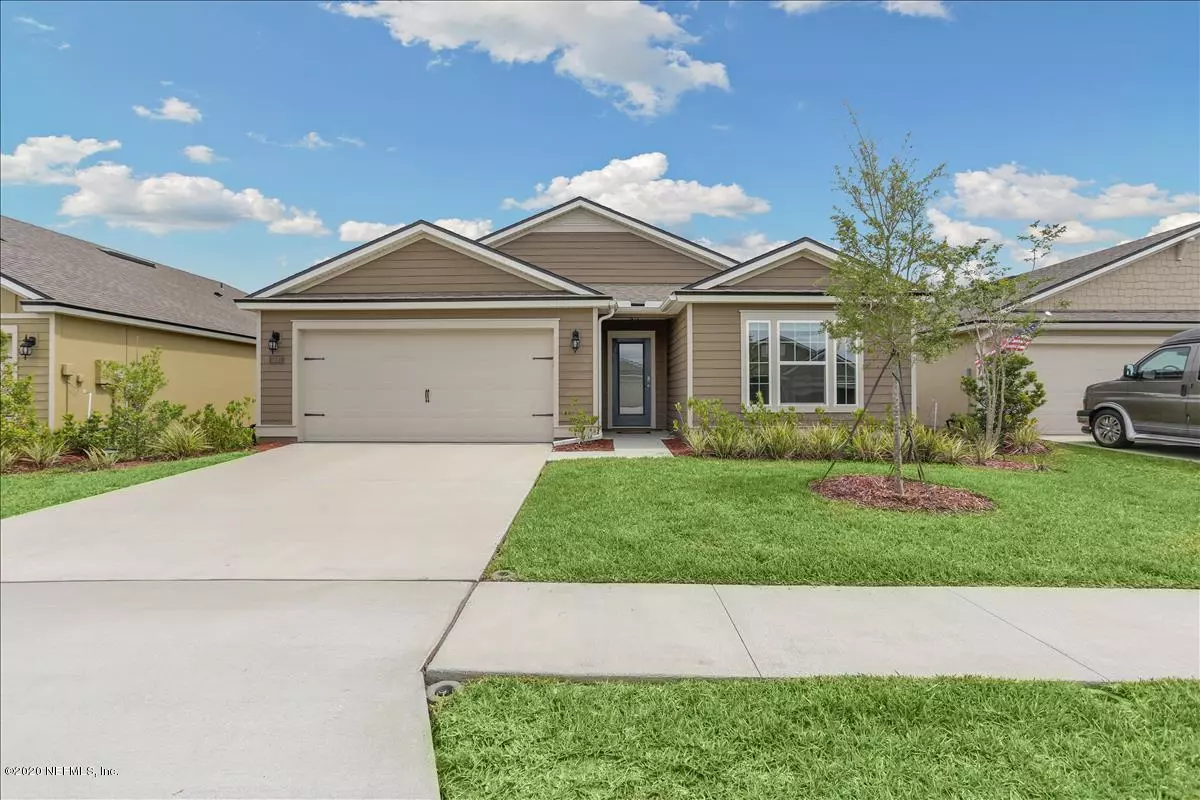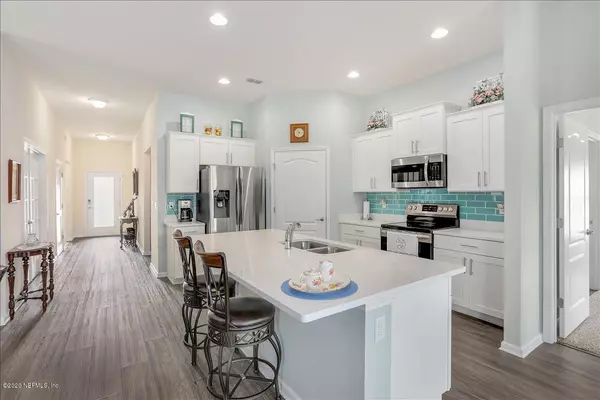$277,400
$277,400
For more information regarding the value of a property, please contact us for a free consultation.
3697 BAXTER ST Jacksonville, FL 32222
3 Beds
2 Baths
1,681 SqFt
Key Details
Sold Price $277,400
Property Type Single Family Home
Sub Type Single Family Residence
Listing Status Sold
Purchase Type For Sale
Square Footage 1,681 sqft
Price per Sqft $165
Subdivision Arbor Mill At Oakleaf Plantation
MLS Listing ID 1056958
Sold Date 07/20/20
Style Contemporary,Flat
Bedrooms 3
Full Baths 2
HOA Fees $192/mo
HOA Y/N Yes
Originating Board realMLS (Northeast Florida Multiple Listing Service)
Year Built 2018
Lot Dimensions .21
Property Description
Stunning home that is better than new! Home sits on the premium lake front lot with full lake and woods views from all the back windows. Beautifully designed open plan. Entrance with a rain glass front door opens to beautiful upgraded wood laminate flooring. Great bedroom and bath up front followed by a Flex/Office or 3rd Bedroom with french doors. Inside Laundry is positioned perfectly in the design with added cabinets. Gorgeous kitchen with upgraded white cabinets, extra large island with white quartz, stainless appliances, custom backsplash, walk in pantry. Open family Rm full of natural light, plus separate dining area again boost of the serene views. Large Master & beautiful bath with raised vanity. Screened Lanai with Sunshade. Garage w/epoxy floor, water sys, shelving.
Location
State FL
County Duval
Community Arbor Mill At Oakleaf Plantation
Area 067-Collins Rd/Argyle/Oakleaf Plantation (Duval)
Direction Argyle Forest West to Oakleaf Platation Parkway, Turn left on Charter Oaks Blvd. then Left into Community of Arbor Mill, go Right on Baxter and home is on the lefthand side .
Interior
Interior Features Breakfast Bar, Entrance Foyer, Kitchen Island, Pantry, Primary Bathroom -Tub with Separate Shower, Split Bedrooms, Walk-In Closet(s)
Heating Central
Cooling Central Air
Flooring Carpet, Laminate
Laundry Electric Dryer Hookup, Washer Hookup
Exterior
Garage Additional Parking, Attached, Garage
Garage Spaces 2.0
Pool Community
Amenities Available Clubhouse, Fitness Center, Maintenance Grounds, Trash
Waterfront No
Waterfront Description Lake Front
View Protected Preserve, Water
Roof Type Shingle
Accessibility Accessible Common Area
Porch Porch, Screened
Total Parking Spaces 2
Private Pool No
Building
Sewer Public Sewer
Water Public
Architectural Style Contemporary, Flat
Structure Type Frame
New Construction No
Others
Senior Community Yes
Tax ID 0164116810
Acceptable Financing Cash, Conventional, FHA, VA Loan
Listing Terms Cash, Conventional, FHA, VA Loan
Read Less
Want to know what your home might be worth? Contact us for a FREE valuation!

Our team is ready to help you sell your home for the highest possible price ASAP
Bought with STAGED TO SELL REALTY

GET MORE INFORMATION





