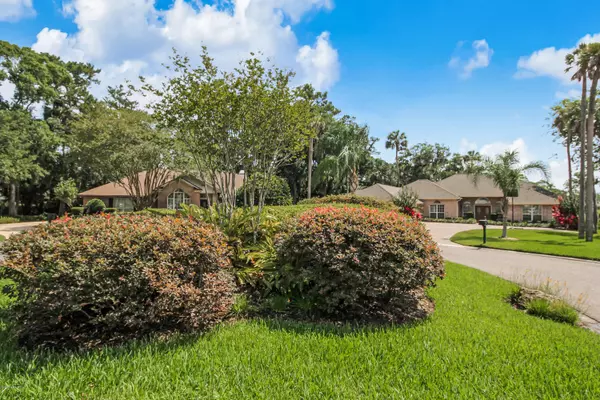$715,000
$749,900
4.7%For more information regarding the value of a property, please contact us for a free consultation.
1161 SALT CREEK DR Ponte Vedra Beach, FL 32082
4 Beds
4 Baths
2,879 SqFt
Key Details
Sold Price $715,000
Property Type Single Family Home
Sub Type Single Family Residence
Listing Status Sold
Purchase Type For Sale
Square Footage 2,879 sqft
Price per Sqft $248
Subdivision Sawgrass Players Club
MLS Listing ID 1057845
Sold Date 07/31/20
Style Ranch,Traditional
Bedrooms 4
Full Baths 3
Half Baths 1
HOA Fees $153
HOA Y/N Yes
Originating Board realMLS (Northeast Florida Multiple Listing Service)
Year Built 1991
Property Description
There is so much to love about this brick, one-story Sawgrass home built by top contractor Frank Gamel on an oversized, nearly 3/4 acre lot. You will say WOW when you see the water and golf vistas! The home offers high ceilings, open floor plan, remodeled owner's bathroom, timeless random-laid stone flooring, 3-car garage with epoxy floor, screen-enclosed pool (lanai is 37' x 29'), 2 fireplaces, solid wood doors, split br plan (owner's suite on 1 side; other side has 1 bedroom suite and, down the hall, 2 bedrooms with Jack and Jill bathroom between (doubles as the pool bath!), Dining within the community at TPC Sawgrass Club + III Palms at Oak Bridge plus club amenities avail w/ membership. Nearby playground, playing fields, sidewalks on the Blvd., Sawgrass Village shops! PHOTOS SOON!
Location
State FL
County St. Johns
Community Sawgrass Players Club
Area 262-Ponte Vedra Beach-W Of A1A-S Of Solana Rd
Direction From the junction of JTB and A1A, go south on A1A to R on PGA Tour Blvd. Continue to R on Alta Mar, L on Salt Creek Drive to the end, to 1161.
Interior
Interior Features Breakfast Bar, Built-in Features, Eat-in Kitchen, Entrance Foyer, In-Law Floorplan, Pantry, Primary Bathroom -Tub with Separate Shower, Primary Downstairs, Skylight(s), Split Bedrooms, Walk-In Closet(s)
Heating Central, Heat Pump
Cooling Central Air
Fireplaces Number 2
Fireplaces Type Wood Burning
Fireplace Yes
Exterior
Parking Features Attached, Garage
Garage Spaces 3.0
Pool In Ground, Screen Enclosure
Utilities Available Cable Available
Amenities Available Basketball Court, Jogging Path, Playground
Waterfront Description Lagoon
View Golf Course, Water
Roof Type Shingle
Porch Patio, Porch, Screened
Total Parking Spaces 3
Private Pool No
Building
Lot Description Cul-De-Sac, Irregular Lot, Sprinklers In Front, Sprinklers In Rear
Sewer Public Sewer
Water Public
Architectural Style Ranch, Traditional
New Construction No
Schools
Middle Schools Alice B. Landrum
High Schools Ponte Vedra
Others
Tax ID 0620841150
Acceptable Financing Cash, Conventional, VA Loan
Listing Terms Cash, Conventional, VA Loan
Read Less
Want to know what your home might be worth? Contact us for a FREE valuation!

Our team is ready to help you sell your home for the highest possible price ASAP
Bought with EXIT 1 STOP REALTY

GET MORE INFORMATION





