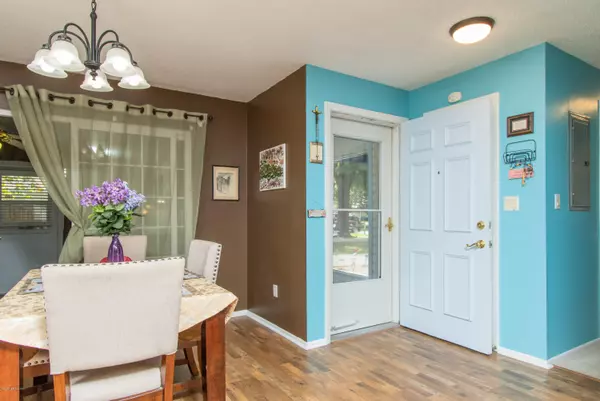$185,000
$185,000
For more information regarding the value of a property, please contact us for a free consultation.
200 CECILIA CT St Augustine, FL 32086
2 Beds
2 Baths
1,128 SqFt
Key Details
Sold Price $185,000
Property Type Single Family Home
Sub Type Single Family Residence
Listing Status Sold
Purchase Type For Sale
Square Footage 1,128 sqft
Price per Sqft $164
Subdivision St Augustine Shores
MLS Listing ID 1056760
Sold Date 08/31/20
Bedrooms 2
Full Baths 2
HOA Fees $30/mo
HOA Y/N Yes
Originating Board realMLS (Northeast Florida Multiple Listing Service)
Year Built 1975
Lot Dimensions 60x100
Property Description
DARLING 2BR/2BA HOME WITH FULLY FENCED YARD Plus, 11x15 Florida Room AND a BIG 332 SF screened porch! Beautifully landscaped front yard with fully fenced back yard that includes a shed! Big kitchen with pull out drawers & lots of counter space! Kitchen leads out to charming & private back yard with stepping stones leading to the front yard. Spread out in the spacious, wide living room with new laminated floors leading to kitchen/dining room & an 11x15 Florida room with lots of windows.
Large Florida room leads out to HUGE screen porch. Washer & dryer are conveniently located just outside the Florida Room in a wide closet with washer & dryer on one side and storage area for tools, hardware, toys, etc. on the other side. Located only 10 minutes to the beach & 5 minutes to shopping!
Location
State FL
County St. Johns
Community St Augustine Shores
Area 334-Moultrie/St Augustine Shores
Direction US 1 South to Shores Blvd; Take Shores Blvd to Deltona Blvd; turn right on Deltona Blvd; turn left on Cecilia Court to home on the left.
Interior
Interior Features Primary Downstairs, Walk-In Closet(s)
Heating Central, Electric
Cooling Central Air, Electric
Flooring Tile, Vinyl
Exterior
Carport Spaces 2
Fence Back Yard
Pool None
Amenities Available Boat Dock, Clubhouse, Golf Course, RV/Boat Storage, Tennis Court(s)
Roof Type Shingle
Private Pool No
Building
Sewer Public Sewer
Water Public
Structure Type Frame,Vinyl Siding
New Construction No
Schools
Elementary Schools W. D. Hartley
Middle Schools Gamble Rogers
High Schools Pedro Menendez
Others
Tax ID 2701290020
Read Less
Want to know what your home might be worth? Contact us for a FREE valuation!

Our team is ready to help you sell your home for the highest possible price ASAP

GET MORE INFORMATION





