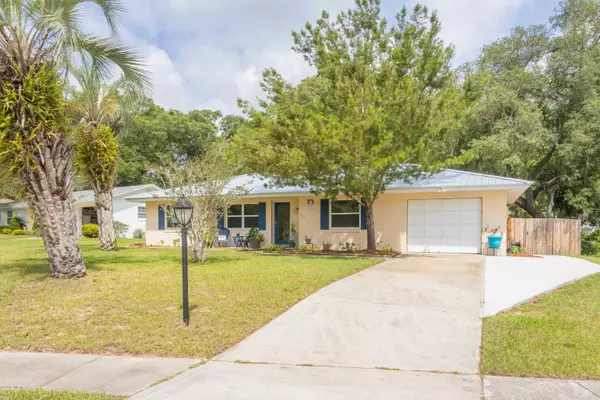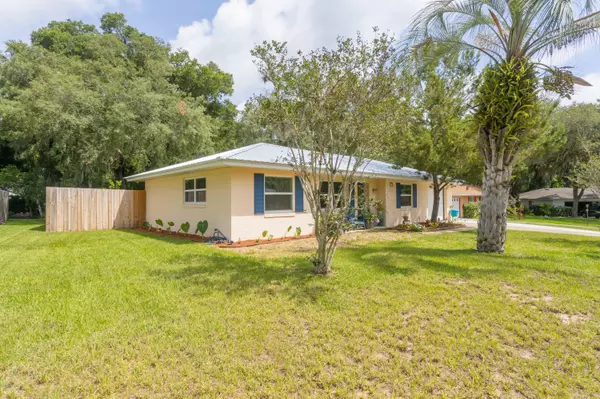$235,500
$237,500
0.8%For more information regarding the value of a property, please contact us for a free consultation.
406 NERVIA CT St Augustine, FL 32086
2 Beds
2 Baths
1,324 SqFt
Key Details
Sold Price $235,500
Property Type Single Family Home
Sub Type Single Family Residence
Listing Status Sold
Purchase Type For Sale
Square Footage 1,324 sqft
Price per Sqft $177
Subdivision St Augustine Shores
MLS Listing ID 1056071
Sold Date 07/06/20
Style Ranch
Bedrooms 2
Full Baths 2
HOA Fees $30/mo
HOA Y/N Yes
Originating Board realMLS (Northeast Florida Multiple Listing Service)
Year Built 1980
Property Description
Adorable 2 bed/2 bath with huge 4 season room could be 3 bed, concrete-block home completely renovated all you need to do is Move In! Almost everything in this home is new including: metal roof, HVAC, electrical panel, granite counters, abundance of new 42'' shaker cabinets, butcher block counter in pantry, gorgeous flooring in living rm, carpeting in bedrooms, new paint, completely new bathrooms, custom blinds in home, board-on-board fencing, driveway extension, walkway driveway to back patio, 11x22 concrete patio, irrigation pump, sod in back yard. Home is located in desirable community of St Augustine Shores at the end of a very quiet cul-da-sac, minutes to historical downtown St Augustine & amazing sandy beaches. This home is a gem! Go to 2nd Photo in Photos for 3D walk thru Video.
Location
State FL
County St. Johns
Community St Augustine Shores
Area 334-Moultrie/St Augustine Shores
Direction US 1 South to main entrance to St. Augustine Shores; take Shores Blvd to left on Casuarina Circle; go left on Nervia Ct.; home on the left at beginning of cul-de-sac.
Interior
Interior Features Split Bedrooms, Walk-In Closet(s)
Heating Central, Other
Cooling Central Air
Flooring Carpet, Tile
Exterior
Parking Features Attached, Garage
Garage Spaces 1.0
Fence Back Yard, Wood
Pool None
Roof Type Metal
Porch Patio
Total Parking Spaces 1
Private Pool No
Building
Lot Description Cul-De-Sac
Sewer Public Sewer
Water Public
Architectural Style Ranch
Structure Type Block,Concrete
New Construction No
Schools
Elementary Schools W. D. Hartley
Middle Schools Gamble Rogers
High Schools Pedro Menendez
Others
Tax ID 2841160560
Acceptable Financing Cash, Conventional, FHA
Listing Terms Cash, Conventional, FHA
Read Less
Want to know what your home might be worth? Contact us for a FREE valuation!

Our team is ready to help you sell your home for the highest possible price ASAP
Bought with ENDLESS SUMMER REALTY

GET MORE INFORMATION





