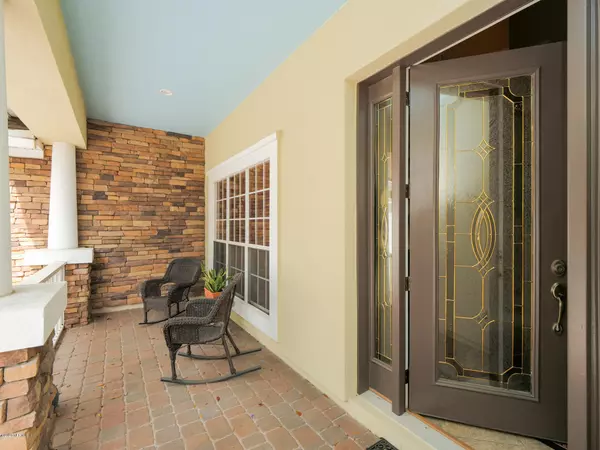$560,790
$574,900
2.5%For more information regarding the value of a property, please contact us for a free consultation.
113 CALLE NORTE St Augustine, FL 32095
4 Beds
4 Baths
3,313 SqFt
Key Details
Sold Price $560,790
Property Type Single Family Home
Sub Type Single Family Residence
Listing Status Sold
Purchase Type For Sale
Square Footage 3,313 sqft
Price per Sqft $169
Subdivision Palencia
MLS Listing ID 1055752
Sold Date 10/26/20
Style Traditional
Bedrooms 4
Full Baths 4
HOA Fees $6/ann
HOA Y/N Yes
Originating Board realMLS (Northeast Florida Multiple Listing Service)
Year Built 2007
Lot Dimensions 80X150
Property Description
Welcome home! This stunning custom built home by Panitz is situated on a beautiful, fully fenced preserve lot. With over 3,300 sqft, this home boasts 20 foot ceilings in the foyer through the great room. The gourmet kitchen features an oversized island with built-in wine rack, 42'' cherry cabinets with crown and under cabinet lighting and a breakfast bar. The kitchen opens to a lovely eat in dining area and great room with a granite trimmed, gas fireplace and sliders leading to your covered lanai. The spacious 1st floor master suite features treyed ceilings, a large walk-in closet, granite countertops and whirlpool tub. An additional guest bedroom and full bath, a large study with a built-in workspace and bookshelves, along with the formal dining room are all located on the first floor as well.
The gorgeous dual staircases lead to a generous 2nd floor loft/bonus area with 2 additional bedrooms and 2 full baths. All the hard work has been completed for you with a new roof, tankless water heater, water purification system and fresh exterior paint. The 3 car garage has an additional work/storage space of approximately 500 sqft!! So many possibilities!!
Enjoy the summer evenings on your covered lanai with summer kitchen and the peaceful preserve views. The backyard provides lovely shaded afternoons as it has eastern exposure and at 16 ft elevation you have no worries for flooding.
The golf/social membership can be purchased with this home. Palencia offers world class amenities such as tennis, fitness, 3 pools, walking/bike paths, soccer/football/baseball fields, numerous parks and a boardwalk to the intracoastal.
Location
State FL
County St. Johns
Community Palencia
Area 312-Palencia Area
Direction FROM US1 turn into Palencia and take 3rd exit off the roundabout onto N Loop Pkwy. Go through guard gate and make 2nd left onto Calle Norte. The home will be on your right.
Rooms
Other Rooms Outdoor Kitchen
Interior
Interior Features Breakfast Bar, Breakfast Nook, Built-in Features, Eat-in Kitchen, Entrance Foyer, Kitchen Island, Pantry, Primary Bathroom -Tub with Separate Shower, Primary Downstairs, Split Bedrooms, Vaulted Ceiling(s), Walk-In Closet(s)
Heating Central, Zoned
Cooling Central Air, Zoned
Flooring Tile
Fireplaces Number 1
Fireplaces Type Gas
Furnishings Unfurnished
Fireplace Yes
Exterior
Parking Features Additional Parking, Garage Door Opener
Garage Spaces 3.0
Fence Back Yard
Pool Community, None
Utilities Available Cable Connected, Natural Gas Available
Amenities Available Basketball Court, Boat Dock, Children's Pool, Clubhouse, Fitness Center, Golf Course, Jogging Path, Laundry, Playground, Sauna, Security, Tennis Court(s), Trash
View Protected Preserve
Roof Type Shingle
Accessibility Accessible Common Area
Porch Patio, Porch
Total Parking Spaces 3
Private Pool No
Building
Lot Description Cul-De-Sac, Sprinklers In Front, Sprinklers In Rear
Water Public
Architectural Style Traditional
Structure Type Frame,Stucco
New Construction No
Schools
Elementary Schools Palencia
Middle Schools Pacetti Bay
High Schools Allen D. Nease
Others
HOA Name PALENCIA POA
Tax ID 0720890080
Security Features Security System Owned,Smoke Detector(s)
Acceptable Financing Cash, Conventional, FHA, VA Loan
Listing Terms Cash, Conventional, FHA, VA Loan
Read Less
Want to know what your home might be worth? Contact us for a FREE valuation!

Our team is ready to help you sell your home for the highest possible price ASAP
Bought with RE/MAX SPECIALISTS PV

GET MORE INFORMATION





