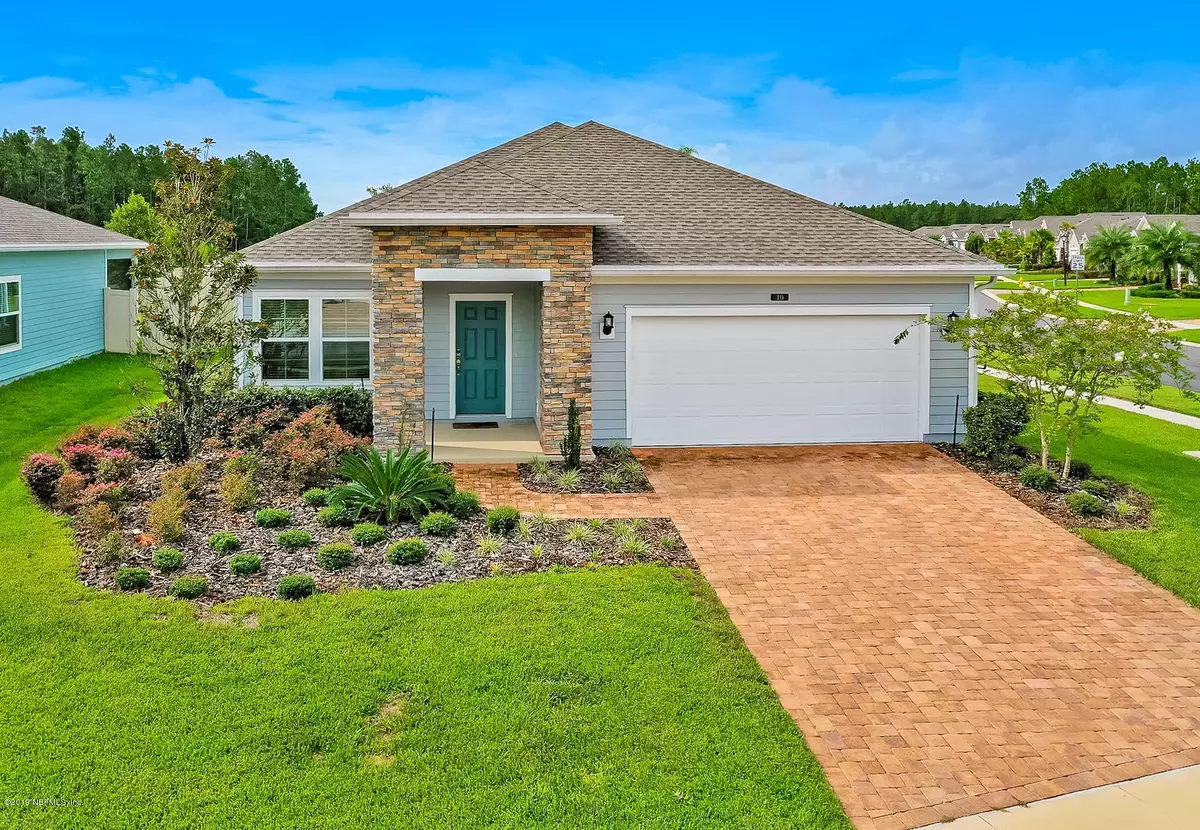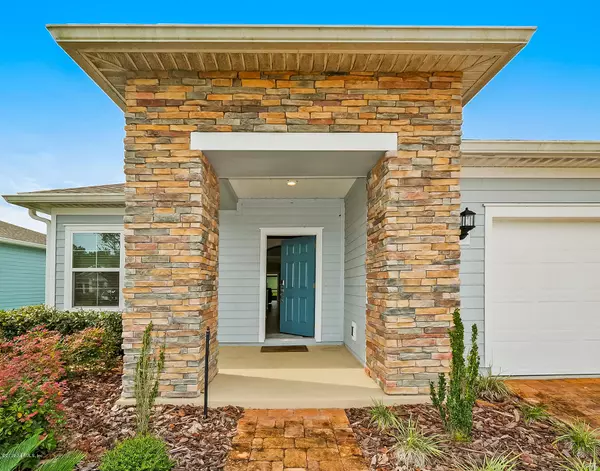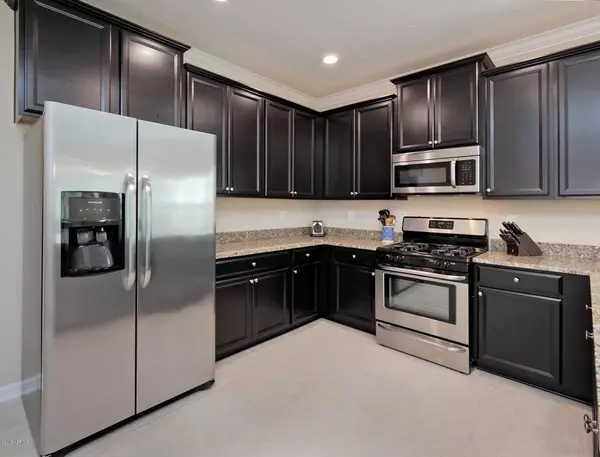$299,900
$299,900
For more information regarding the value of a property, please contact us for a free consultation.
10 PANTANO VISTA WAY St Augustine, FL 32095
3 Beds
2 Baths
2,080 SqFt
Key Details
Sold Price $299,900
Property Type Single Family Home
Sub Type Single Family Residence
Listing Status Sold
Purchase Type For Sale
Square Footage 2,080 sqft
Price per Sqft $144
Subdivision Palencia
MLS Listing ID 1055476
Sold Date 08/21/20
Bedrooms 3
Full Baths 2
HOA Fees $99/qua
HOA Y/N Yes
Originating Board realMLS (Northeast Florida Multiple Listing Service)
Year Built 2017
Lot Dimensions 53x175x83x115
Property Description
Enjoy the Palencia lifestyle in this 3 Bedroom + Flex Space, 2 bath home on large lot! Great open floorplan with Kitchen open to dining space and family room that has a triple slider to the covered & screened patio. Kitchen features granite counters, stainless steel appliances including a gas range, and large pantry! Spacious master suite has a huge walk-in closet and master bath has double sinks, shower, and garden tub. This home has tile flooring throughout entire home, crown molding, sink in laundry room, tankless gas water heater, stone accent exterior, paver driveway, and more! Palencia is a gated community with resort style amenities including pools, fitness center, tennis courts, playground, and more! HOA fees also include cable and high-speed internet.
Location
State FL
County St. Johns
Community Palencia
Area 312-Palencia Area
Direction From US1, turn on Las Calinas Blvd to the gate. Past the gate, continue to second exit of roundabout. Continue to Pantano Vista Way on left. Home is on corner.
Interior
Interior Features Breakfast Bar, Entrance Foyer, Pantry, Primary Bathroom -Tub with Separate Shower, Primary Downstairs, Walk-In Closet(s)
Heating Central
Cooling Central Air
Flooring Tile
Exterior
Parking Features Attached, Garage
Garage Spaces 2.0
Pool Community
Amenities Available Clubhouse, Fitness Center, Playground, Tennis Court(s)
Roof Type Shingle
Porch Covered, Front Porch, Patio, Screened
Total Parking Spaces 2
Private Pool No
Building
Sewer Public Sewer
Water Public
Structure Type Frame
New Construction No
Schools
Elementary Schools Palencia
Middle Schools Pacetti Bay
High Schools Allen D. Nease
Others
Tax ID 0721520850
Security Features Security System Owned
Acceptable Financing Cash, Conventional, FHA, VA Loan
Listing Terms Cash, Conventional, FHA, VA Loan
Read Less
Want to know what your home might be worth? Contact us for a FREE valuation!

Our team is ready to help you sell your home for the highest possible price ASAP

GET MORE INFORMATION





