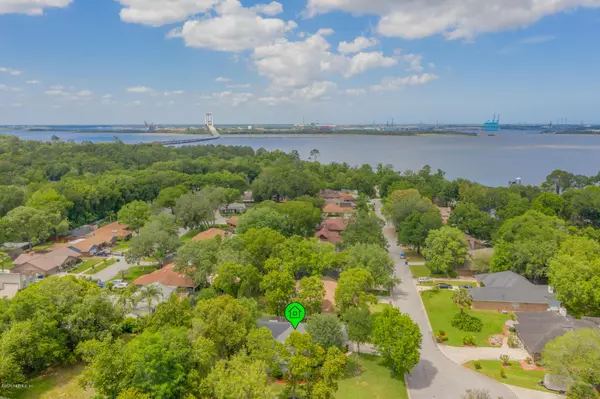$312,000
$319,000
2.2%For more information regarding the value of a property, please contact us for a free consultation.
2124 BROADWATER DR Jacksonville, FL 32225
3 Beds
2 Baths
2,016 SqFt
Key Details
Sold Price $312,000
Property Type Single Family Home
Sub Type Single Family Residence
Listing Status Sold
Purchase Type For Sale
Square Footage 2,016 sqft
Price per Sqft $154
Subdivision River Cove
MLS Listing ID 1051535
Sold Date 07/15/20
Style Traditional
Bedrooms 3
Full Baths 2
HOA Y/N No
Originating Board realMLS (Northeast Florida Multiple Listing Service)
Year Built 1987
Lot Dimensions 90 X 115
Property Description
SPECTACULAR home w/Pride of Ownership in River Cove a RIVERFRONT COMMUNITY. This beauty w/lush landscaping at end of Cul-de-sac welcomes you w/stone accent front, newer windows & doors opening into entry way w/gleaming laminate wood floors, handcrafted shelving, Plantation shutters, wood burning fireplace adds inviting appeal to Great Rm w/open concept to dining room & kitchen. Kitchen offers lots of counter space, breakfast bar, tile floors & appliances leading you to laundry rm, extra storage rm and walk in pantry. Split floor plan; large master suite, w/double vanities, walk-in shower & extended walk-in closet. Enclosed patio adds extra entertaining area overlooking the lovely trees, flowers & hot tub. Extra screen room. Over sized side yard w/rm for pool. SO MUCH MORE-A MUST SEE This home sits on .32 acre w/over sized garage. This home has been lovingly taken care of by the seller. AC replaced 2015; Roof 2005 30-yr type laminated architectural shingles; Fireplace Serviced 2015; Renovated Porch 2014; up dated plumbing; Low E windows. This home will not disappoint!
Location
State FL
County Duval
Community River Cove
Area 042-Ft Caroline
Direction 295 to Merrill Rd E, L on Ft. Caroline Rd, R on Rio Cove Dr, R on Broad Water Drive home on left before the end of cul-de-sac. River Cove is a subdivision directly behind American Legion 283
Interior
Interior Features Breakfast Bar, Entrance Foyer, Pantry, Primary Bathroom - Shower No Tub, Skylight(s), Split Bedrooms, Walk-In Closet(s)
Heating Central, Electric, Heat Pump
Cooling Central Air, Electric
Flooring Laminate, Tile, Wood
Fireplaces Number 1
Fireplaces Type Wood Burning, Other
Fireplace Yes
Exterior
Parking Features Attached, Garage
Garage Spaces 2.0
Fence Wood
Pool None
Utilities Available Cable Available, Other
Roof Type Shingle
Total Parking Spaces 2
Private Pool No
Building
Lot Description Irregular Lot
Sewer Septic Tank
Water Public
Architectural Style Traditional
Structure Type Fiber Cement,Frame
New Construction No
Others
Tax ID 1129850300
Security Features Security System Leased,Smoke Detector(s)
Acceptable Financing Cash, Conventional, FHA, VA Loan
Listing Terms Cash, Conventional, FHA, VA Loan
Read Less
Want to know what your home might be worth? Contact us for a FREE valuation!

Our team is ready to help you sell your home for the highest possible price ASAP
Bought with RE/MAX SPECIALISTS
GET MORE INFORMATION





