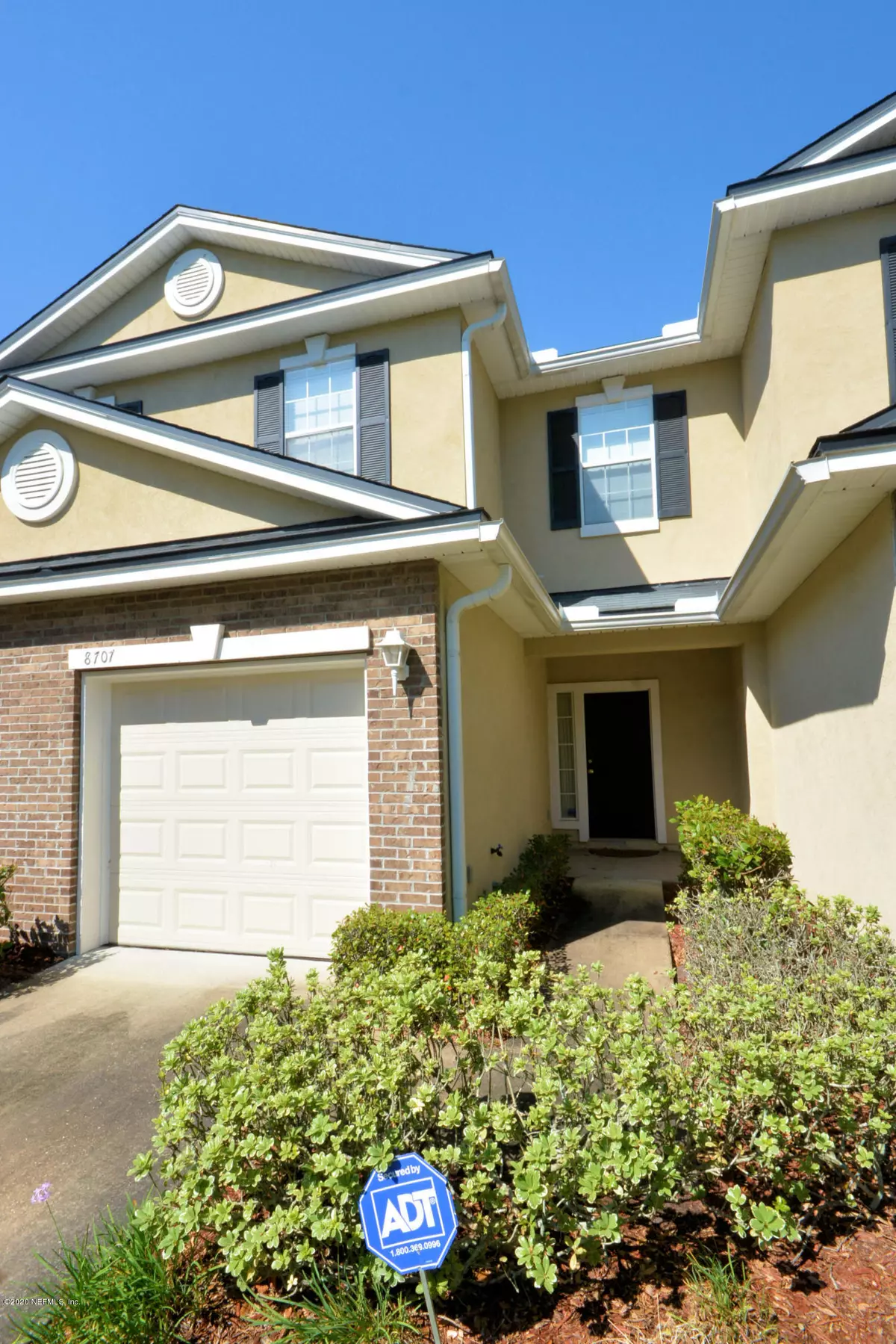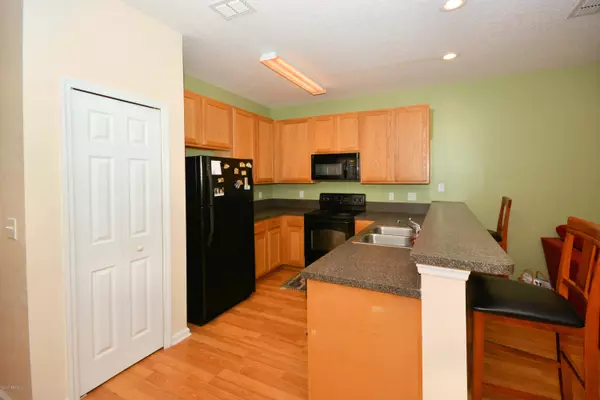$162,000
$162,000
For more information regarding the value of a property, please contact us for a free consultation.
8707 RIBBON FALLS LN Jacksonville, FL 32244
3 Beds
3 Baths
1,566 SqFt
Key Details
Sold Price $162,000
Property Type Townhouse
Sub Type Townhouse
Listing Status Sold
Purchase Type For Sale
Square Footage 1,566 sqft
Price per Sqft $103
Subdivision Cornerstone
MLS Listing ID 1053035
Sold Date 06/30/20
Style Contemporary
Bedrooms 3
Full Baths 2
Half Baths 1
HOA Fees $41/ann
HOA Y/N Yes
Originating Board realMLS (Northeast Florida Multiple Listing Service)
Year Built 2006
Property Description
Seller has accepted contract, contingent upon H/I & Appraisal. Exceptionally clean & very well maintained. Non smoker unit/pet free since new. First floor features wood flooring throughout. Galley style kitchen with 42'' cabinets, laminate counter tops w/plenty of storage & breakast bar. Greatroom/dining combo. Spacious Master Suite with huge walk-in closet. Enjoy quiet privacy & the preserve view from great room and screened lanai. Garage door has electric lift & has an extra storage closet. Walk to mulitple grocery stores, Oakleaf Town Center has many retail shops, restaurants, movie theater, banks -- this town home is convenient to EVERYTHING! Cornerstone @Watermill amenities include community pool, playgrounds, tennis courts, basketball courts/ volleyball courts, picnic area.
Location
State FL
County Duval
Community Cornerstone
Area 067-Collins Rd/Argyle/Oakleaf Plantation (Duval)
Direction West on Argyle Forest Blvd, turn L on Oakleaf Village Pkwy; 1st L on Tower Fall take 1st R on Ribbon Falls to home on right
Interior
Interior Features Breakfast Bar, Entrance Foyer, Pantry, Primary Bathroom - Tub with Shower, Split Bedrooms, Walk-In Closet(s)
Heating Central, Electric, Heat Pump
Cooling Central Air, Electric
Flooring Carpet, Tile, Wood
Furnishings Unfurnished
Laundry Electric Dryer Hookup, Washer Hookup
Exterior
Parking Features Additional Parking, Attached, Garage, Guest
Garage Spaces 1.0
Pool Community
Utilities Available Cable Available, Cable Connected, Other
Amenities Available Basketball Court, Children's Pool, Management - Full Time, Management - Off Site, Playground, Security, Tennis Court(s)
View Protected Preserve
Roof Type Shingle
Porch Covered, Front Porch, Patio, Porch, Screened
Total Parking Spaces 1
Private Pool No
Building
Lot Description Cul-De-Sac, Sprinklers In Front, Sprinklers In Rear, Wooded
Sewer Public Sewer
Water Public
Architectural Style Contemporary
Structure Type Frame,Stucco
New Construction No
Others
HOA Fee Include Insurance,Maintenance Grounds
Tax ID 0164162106
Security Features Security System Owned,Smoke Detector(s)
Acceptable Financing Cash, Conventional, FHA, VA Loan
Listing Terms Cash, Conventional, FHA, VA Loan
Read Less
Want to know what your home might be worth? Contact us for a FREE valuation!

Our team is ready to help you sell your home for the highest possible price ASAP
Bought with WATSON REALTY CORP

GET MORE INFORMATION





