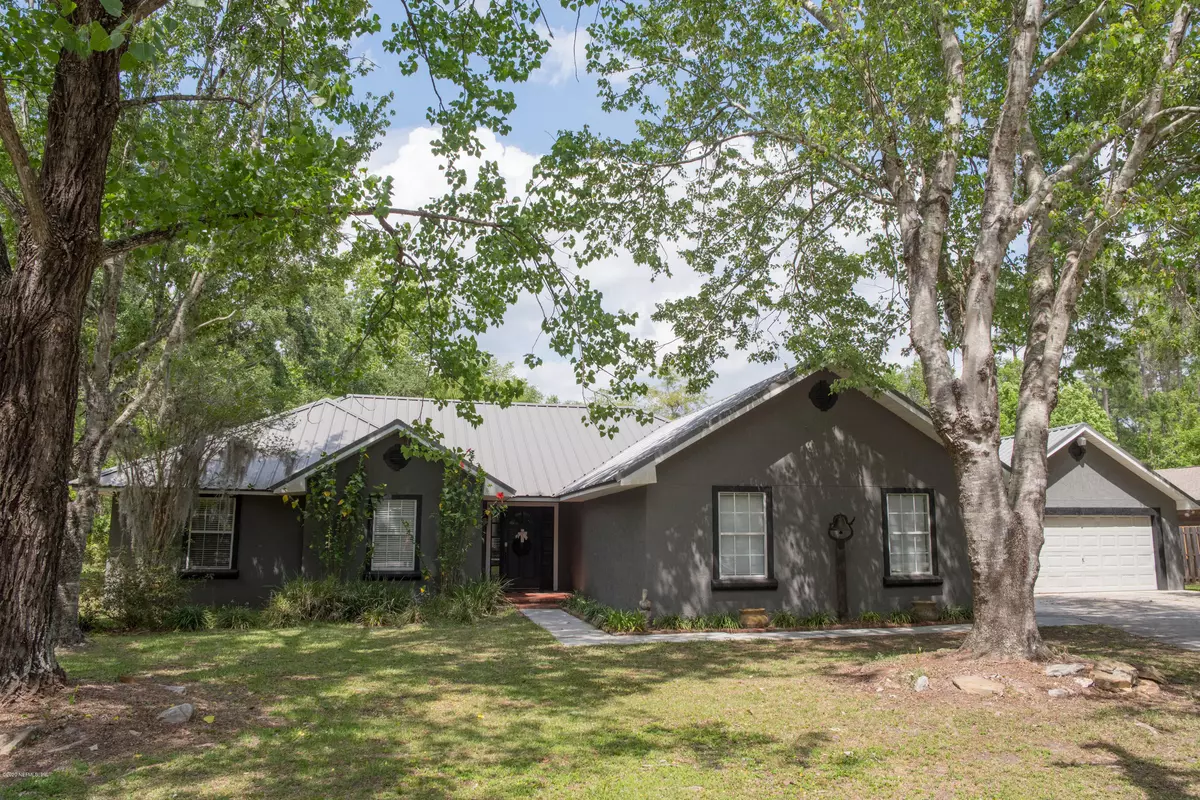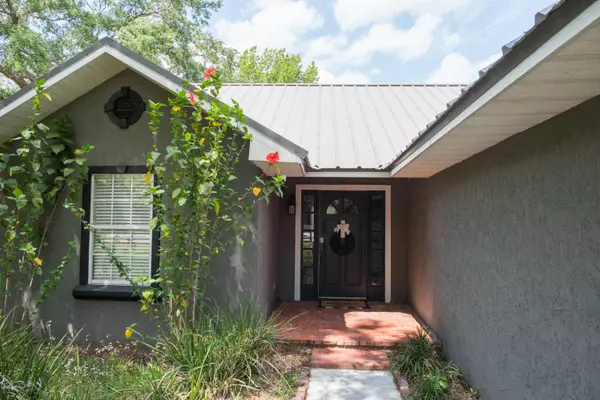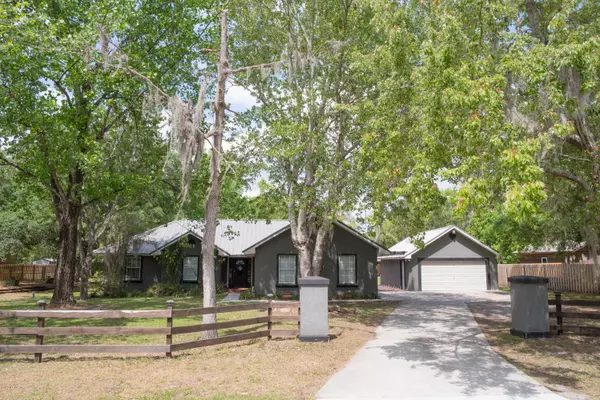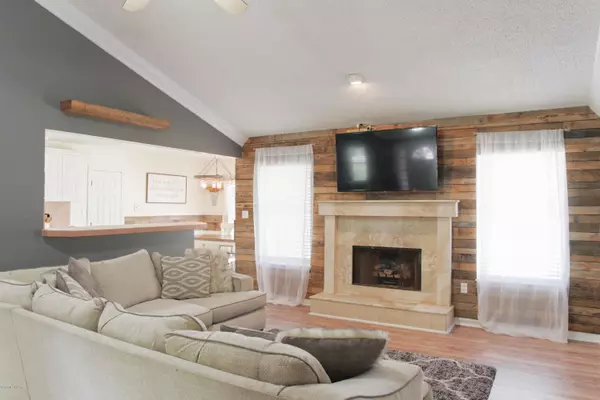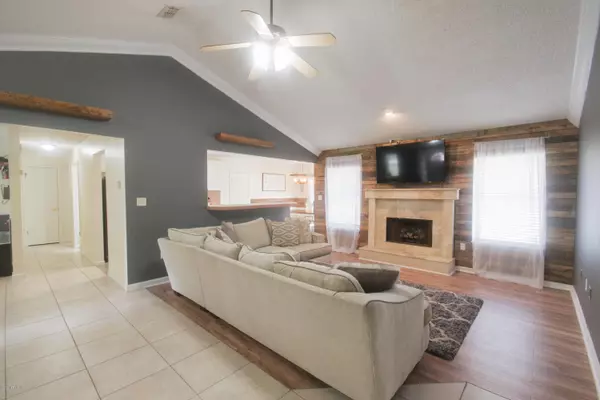$313,000
$350,000
10.6%For more information regarding the value of a property, please contact us for a free consultation.
7770 WYNDWOOD DR St Augustine, FL 32092
3 Beds
2 Baths
1,608 SqFt
Key Details
Sold Price $313,000
Property Type Single Family Home
Sub Type Single Family Residence
Listing Status Sold
Purchase Type For Sale
Square Footage 1,608 sqft
Price per Sqft $194
Subdivision Metes & Bounds
MLS Listing ID 1047140
Sold Date 09/04/20
Style Traditional
Bedrooms 3
Full Baths 2
HOA Y/N No
Originating Board realMLS (Northeast Florida Multiple Listing Service)
Year Built 1994
Property Description
This home is nestled quietly off of CR 13 just seconds from the boat ramp, and minutes from all major roadways. Bring your boats, jet-skis, RV's, etc as there is no HOA regulations. This home offers high ceilings in living space, custom tile work, and custom wood finishes. There is an attached 2 car garage with closet space and also a detached garage with a work bench and closet space. The open concept back deck over looks a large back yard with plenty of room for a pool, evening BBQ's and space for your toys. For the colder seasons you can enjoy the in-ground fire pit and watch your favorite sports games in the ''man-cave''. This home is great for entertaining! Schedule an appointment today to view this home!
Location
State FL
County St. Johns
Community Metes & Bounds
Area 303-Palmo/Six Mile Area
Direction from I-95 take exit 233. Right onto 16-A, then left onto 16. Turn left on CR 13, 3 miles turn right onto Wyndwood house is on right.
Interior
Interior Features Breakfast Nook, Pantry, Primary Bathroom -Tub with Separate Shower, Split Bedrooms, Walk-In Closet(s)
Heating Central
Cooling Central Air
Flooring Tile
Fireplaces Number 1
Fireplaces Type Wood Burning
Fireplace Yes
Laundry Electric Dryer Hookup, Washer Hookup
Exterior
Garage Attached, Detached, Garage
Garage Spaces 4.0
Fence Full, Wood
Pool None
Roof Type Metal
Porch Deck
Total Parking Spaces 4
Private Pool No
Building
Sewer Septic Tank
Water Well
Architectural Style Traditional
Structure Type Frame,Stucco
New Construction No
Schools
Elementary Schools Picolata Crossing
Middle Schools Pacetti Bay
High Schools Allen D. Nease
Others
Tax ID 0136800050
Security Features Smoke Detector(s)
Acceptable Financing Cash, Conventional, FHA, VA Loan
Listing Terms Cash, Conventional, FHA, VA Loan
Read Less
Want to know what your home might be worth? Contact us for a FREE valuation!

Our team is ready to help you sell your home for the highest possible price ASAP
Bought with NON MLS

GET MORE INFORMATION

