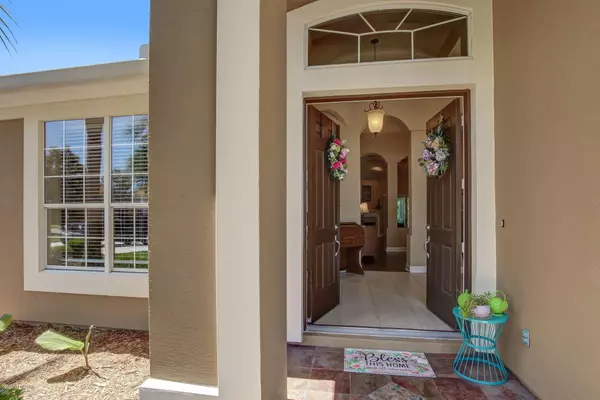$612,000
$625,000
2.1%For more information regarding the value of a property, please contact us for a free consultation.
520 SADDLESTONE DR St Johns, FL 32259
5 Beds
4 Baths
3,863 SqFt
Key Details
Sold Price $612,000
Property Type Single Family Home
Sub Type Single Family Residence
Listing Status Sold
Purchase Type For Sale
Square Footage 3,863 sqft
Price per Sqft $158
Subdivision Durbin Crossing
MLS Listing ID 1051830
Sold Date 07/01/20
Style Traditional
Bedrooms 5
Full Baths 4
HOA Fees $4/ann
HOA Y/N Yes
Originating Board realMLS (Northeast Florida Multiple Listing Service)
Year Built 2008
Property Description
Gorgeous pool hm located on 1/3 acre. Home has 5 bdrms/4 baths, formal LR/DR, family rm, office with French doors, loft, Florida rm (not included in Sq Ft). Master suite is complete with 3 closets (2 walk in), bath with separate vanities, soaking tub and shower. TV in bath stays. Upgrades include wood and tile floors and a beautiful Florida rm with sliders overlooking screened pool. Family rm has gas fireplace & coffered ceilings. Upstairs is a loft/media rm w/ screen, projector and 2 chairs. Also, upstairs are 2 bdrms & full bath. Pool w/waterfall is screened and surrounded by pavers. Summer kitchen includes grill, refrigerator on paver patio. Upstairs is 10X10 heated/cooled storage rm. Concrete block const. Downstairs AC replaced 2012/upstairs AC being replaced June 2020.
Location
State FL
County St. Johns
Community Durbin Crossing
Area 301-Julington Creek/Switzerland
Direction From I295, South on San Jose Blvd over Julington Creek Bridge, L on Racetrack Road, travel approx 4 miles to R on Veterans Parkway, left into Durbin Crossing, Left on Saddlestone. Home is on the left
Rooms
Other Rooms Outdoor Kitchen
Interior
Interior Features Breakfast Bar, Eat-in Kitchen, Entrance Foyer, Kitchen Island, Pantry, Primary Bathroom -Tub with Separate Shower, Primary Downstairs, Split Bedrooms, Walk-In Closet(s)
Heating Central
Cooling Central Air
Flooring Carpet, Tile, Wood
Fireplaces Number 1
Fireplaces Type Gas
Fireplace Yes
Laundry Electric Dryer Hookup, Washer Hookup
Exterior
Garage Attached, Garage, Garage Door Opener
Garage Spaces 3.0
Pool In Ground, Screen Enclosure
Amenities Available Basketball Court, Clubhouse, Fitness Center, Playground, Tennis Court(s)
Waterfront No
View Protected Preserve
Roof Type Shingle
Porch Front Porch, Glass Enclosed, Patio
Total Parking Spaces 3
Private Pool No
Building
Lot Description Sprinklers In Front, Sprinklers In Rear
Sewer Public Sewer
Water Public
Architectural Style Traditional
Structure Type Concrete,Stucco
New Construction No
Schools
Elementary Schools Patriot Oaks Academy
Middle Schools Patriot Oaks Academy
High Schools Creekside
Others
HOA Name Durbin Crossing
Tax ID 0096316067
Security Features Security System Owned,Smoke Detector(s)
Acceptable Financing Cash, Conventional, FHA, VA Loan
Listing Terms Cash, Conventional, FHA, VA Loan
Read Less
Want to know what your home might be worth? Contact us for a FREE valuation!

Our team is ready to help you sell your home for the highest possible price ASAP
Bought with ENDLESS SUMMER REALTY

GET MORE INFORMATION





