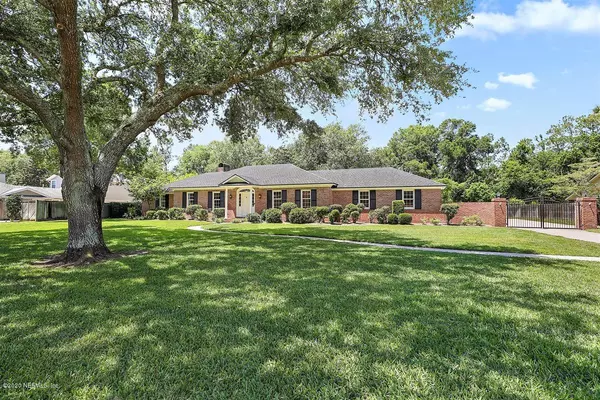$523,390
$534,500
2.1%For more information regarding the value of a property, please contact us for a free consultation.
7780 HOLLYRIDGE RD Jacksonville, FL 32256
4 Beds
3 Baths
3,304 SqFt
Key Details
Sold Price $523,390
Property Type Single Family Home
Sub Type Single Family Residence
Listing Status Sold
Purchase Type For Sale
Square Footage 3,304 sqft
Price per Sqft $158
Subdivision Deerwood
MLS Listing ID 1050890
Sold Date 05/29/20
Style Ranch,Traditional
Bedrooms 4
Full Baths 2
Half Baths 1
HOA Fees $185/ann
HOA Y/N Yes
Originating Board realMLS (Northeast Florida Multiple Listing Service)
Year Built 1974
Lot Dimensions 153 X 178
Property Description
There's no place like this home! Brick, Deerwood one-level classic with plenty of room for everyone. You'll find a separate living room/office, dining room, BONUS room, and a Large family room that OPENS to the kitchen. Wonderfully REMODELED kitchen offers both a large island and a breakfast bar. The Master Bedroom is private from the 3 additional bedrooms and has an elegantly UPDATED Master Bath. Relax on the lanai while you enjoy the private ½ acre plus yard. Plenty of room for a pool! Walking distance to outstanding optional club amenities like golf, swimming, tennis, gym, and dining. Enjoy the neighborhood park and community events like Food Truck Mondays. Gated and conveniently located to Town Center, Beaches, & highways. Home includes 2-10 standard home warranty.
Location
State FL
County Duval
Community Deerwood
Area 024-Baymeadows/Deerwood
Direction From 295, head west on Baymeadows Road. Turn right onto Deerwood Crossings. Once thru gate, turn left at 4-way stop sign onto Hollyridge Road. Turn right at stop sign to continue on Hollyridge Rd.
Interior
Interior Features Breakfast Bar, Built-in Features, Eat-in Kitchen, Entrance Foyer, Kitchen Island, Pantry, Primary Bathroom - Shower No Tub, Primary Downstairs, Split Bedrooms, Vaulted Ceiling(s), Walk-In Closet(s)
Heating Central, Heat Pump
Cooling Central Air
Flooring Tile, Vinyl, Wood
Exterior
Parking Features Attached, Garage
Garage Spaces 2.0
Fence Back Yard, Wood
Pool Community, None
Amenities Available Basketball Court, Children's Pool, Clubhouse, Fitness Center, Golf Course, Playground, RV/Boat Storage, Sauna, Security, Spa/Hot Tub, Tennis Court(s), Trash
Roof Type Shingle
Porch Porch, Screened
Total Parking Spaces 2
Private Pool No
Building
Sewer Septic Tank
Water Public
Architectural Style Ranch, Traditional
New Construction No
Others
HOA Name Deerwood Impr Assoc
Tax ID 1485730000
Security Features Security Gate
Acceptable Financing Cash, Conventional, FHA, VA Loan
Listing Terms Cash, Conventional, FHA, VA Loan
Read Less
Want to know what your home might be worth? Contact us for a FREE valuation!

Our team is ready to help you sell your home for the highest possible price ASAP
Bought with NON MLS

GET MORE INFORMATION





