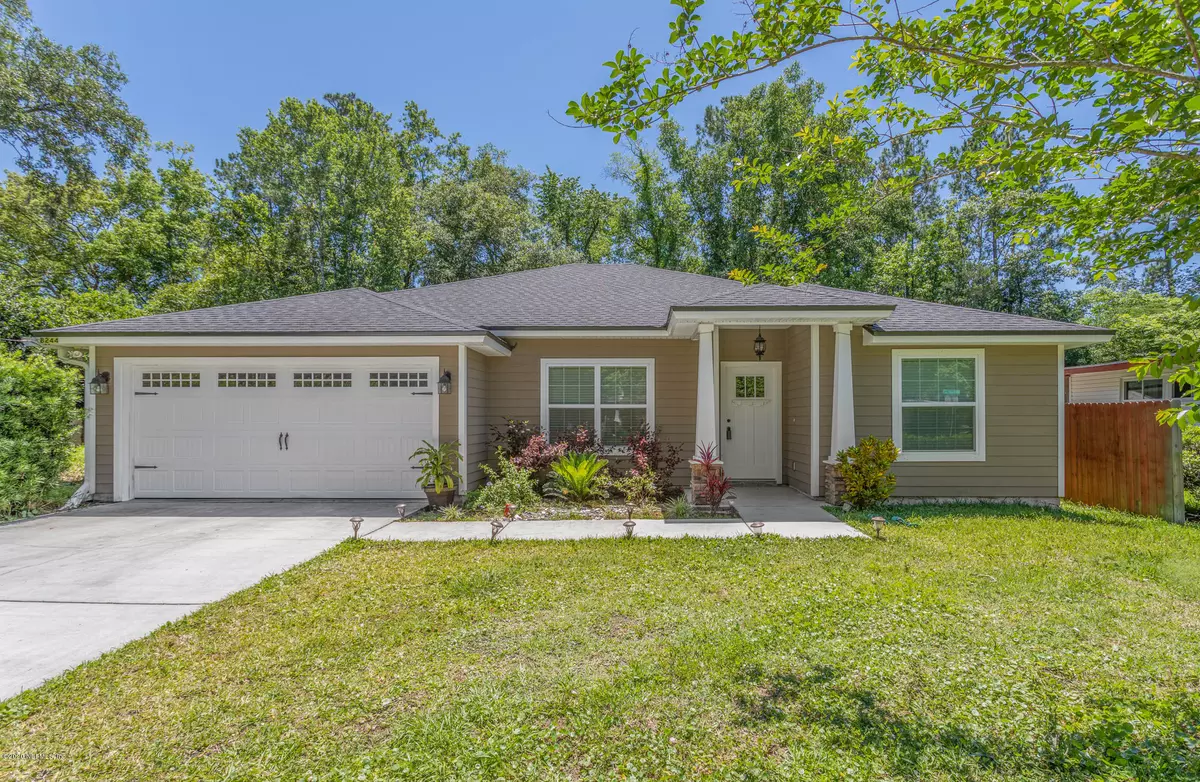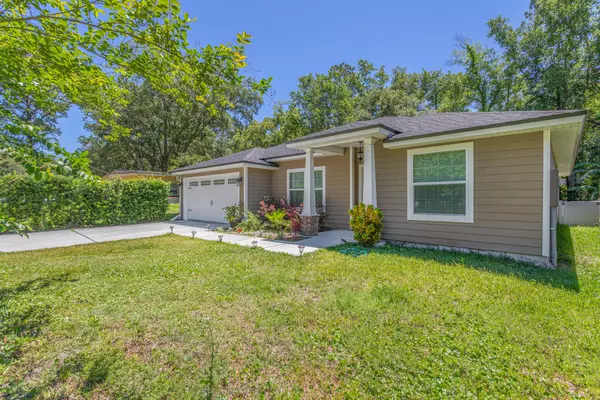$249,900
$249,900
For more information regarding the value of a property, please contact us for a free consultation.
8244 BRACKRIDGE BLVD S Jacksonville, FL 32216
4 Beds
2 Baths
1,760 SqFt
Key Details
Sold Price $249,900
Property Type Single Family Home
Sub Type Single Family Residence
Listing Status Sold
Purchase Type For Sale
Square Footage 1,760 sqft
Price per Sqft $141
Subdivision Brackridge
MLS Listing ID 1049706
Sold Date 08/21/20
Style Flat,Other
Bedrooms 4
Full Baths 2
HOA Y/N No
Originating Board realMLS (Northeast Florida Multiple Listing Service)
Year Built 2016
Lot Dimensions 70 x 110
Property Sub-Type Single Family Residence
Property Description
Gorgeous home built in late 2016. 4 bedrooms and 2 bathroom on a very private lot that is fully fenced. This home has 3 bedrooms on one side and the master on the other. The kitchen overlooks the family room that features a sliding glass door to your private back yard. Indoor laundry , walk in closets, thermal windows. 42'' kitchen cabinets, granite countertops. All stainless steel appliances and the washer and dryer remain. The roof has architectural shingles, Hardiplank siding for low to no maintenance. The whole house has 9FT ceilings. Wood look laminate in the main rooms with carpet in the bedrooms. Master bath has a large shower, dual vanities and separate water closet. Nothing to do but move right in!
Location
State FL
County Duval
Community Brackridge
Area 022-Grove Park/Sans Souci
Direction From JTB go North on Belfort Rd to right on Dickie to right on Kent to Brackridge Blvd S. Home straight ahead. From Beach Blvd. Turn R on Parental Home, R on Belfort then left to Kent to Brackridge.
Interior
Interior Features Breakfast Bar, Entrance Foyer, Primary Bathroom - Shower No Tub, Split Bedrooms, Walk-In Closet(s)
Heating Central, Heat Pump
Cooling Central Air
Flooring Laminate, Tile
Laundry Electric Dryer Hookup, Washer Hookup
Exterior
Parking Features Additional Parking, Attached, Garage, Garage Door Opener
Garage Spaces 2.0
Fence Back Yard
Pool None
Roof Type Shingle
Porch Front Porch
Total Parking Spaces 2
Private Pool No
Building
Sewer Septic Tank
Water Public
Architectural Style Flat, Other
Structure Type Fiber Cement
New Construction No
Others
Tax ID 1547040000
Acceptable Financing Cash, Conventional, FHA, VA Loan
Listing Terms Cash, Conventional, FHA, VA Loan
Read Less
Want to know what your home might be worth? Contact us for a FREE valuation!

Our team is ready to help you sell your home for the highest possible price ASAP
Bought with PREMIER COAST REALTY, LLC
GET MORE INFORMATION





