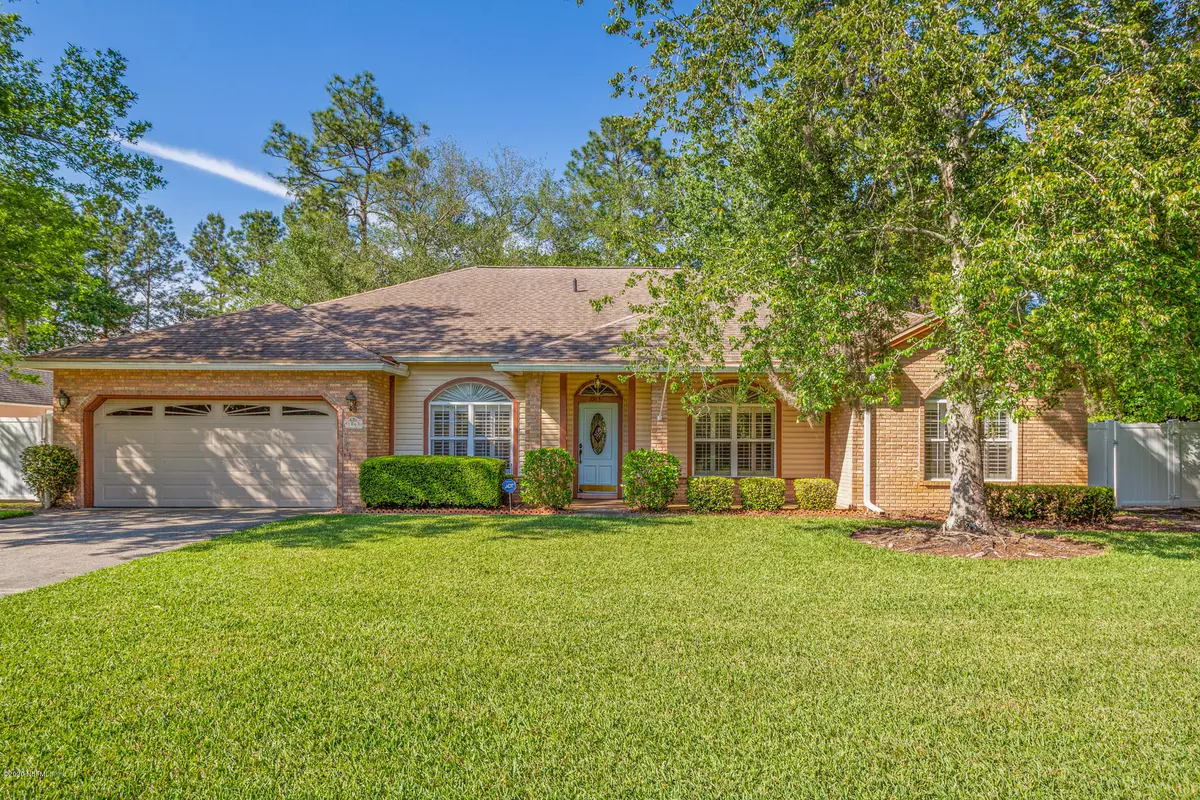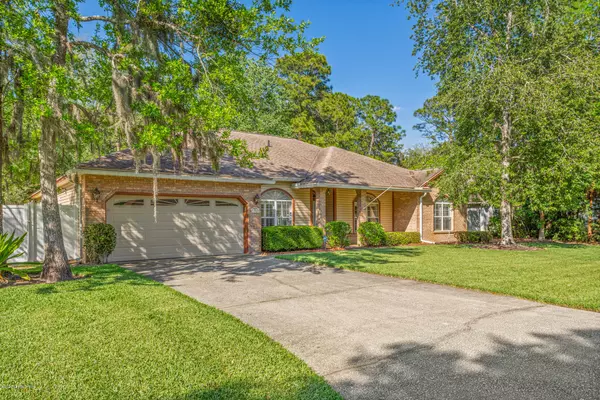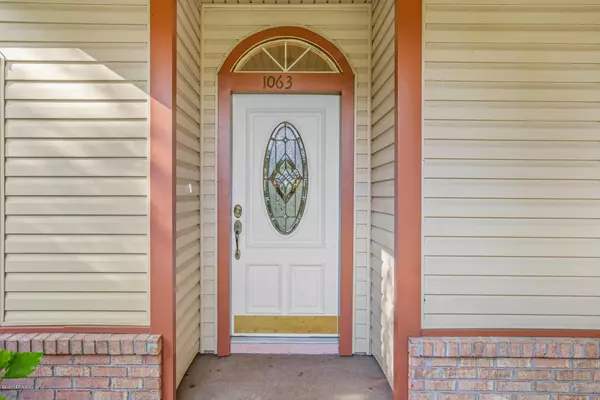$264,900
$264,900
For more information regarding the value of a property, please contact us for a free consultation.
1063 LARKSPUR LOOP Jacksonville, FL 32259
3 Beds
2 Baths
1,974 SqFt
Key Details
Sold Price $264,900
Property Type Single Family Home
Sub Type Single Family Residence
Listing Status Sold
Purchase Type For Sale
Square Footage 1,974 sqft
Price per Sqft $134
Subdivision Julington Creek
MLS Listing ID 1048871
Sold Date 05/08/20
Style Flat,Traditional
Bedrooms 3
Full Baths 2
HOA Fees $39/ann
HOA Y/N Yes
Originating Board realMLS (Northeast Florida Multiple Listing Service)
Year Built 1992
Property Description
Premier location of St Johns County that offers the benefit of lower taxes & great schools! This 3 bedroom & 2 bath Home has a HUGE 456 sq ft glass enclosed Florida room & is located on a large fenced lot. Upon entering the front door to the foyer there is a formal living/flex room on the right and a formal dining on the left. Expansive family room with stone fireplace is centered in the home & is overlooked by the kitchen, breakfast nook with double sliding glass doors to the FL Room. The kitchen has a food prep island, gas range/cooktop, fridge, dishwasher and microwave. The master ensuite will accommodate large furniture with additional space and leads into a large bath with a garden tub & step in shower. Roof is approx 6 years old, New paint and carpet.
Location
State FL
County St. Johns
Community Julington Creek
Area 301-Julington Creek/Switzerland
Direction From St Rd 13 go east on Race Track to right on Durbin Creek Blvd to right on Larkspur Loop to the first right on Larkspur. Home on the right.
Interior
Interior Features Breakfast Nook, Entrance Foyer, Kitchen Island, Primary Bathroom -Tub with Separate Shower, Primary Downstairs, Split Bedrooms, Walk-In Closet(s)
Heating Central
Cooling Central Air
Flooring Carpet, Tile, Vinyl
Fireplaces Number 1
Fireplace Yes
Exterior
Parking Features Attached, Garage
Garage Spaces 2.0
Fence Back Yard, Wood
Pool None
Roof Type Shingle
Total Parking Spaces 2
Private Pool No
Building
Sewer Public Sewer
Water Public
Architectural Style Flat, Traditional
Structure Type Brick Veneer,Frame,Vinyl Siding
New Construction No
Others
Tax ID 2490050013
Acceptable Financing Cash, Conventional, FHA, VA Loan
Listing Terms Cash, Conventional, FHA, VA Loan
Read Less
Want to know what your home might be worth? Contact us for a FREE valuation!

Our team is ready to help you sell your home for the highest possible price ASAP
Bought with KELLER WILLIAMS REALTY ATLANTIC PARTNERS SOUTHSIDE

GET MORE INFORMATION





