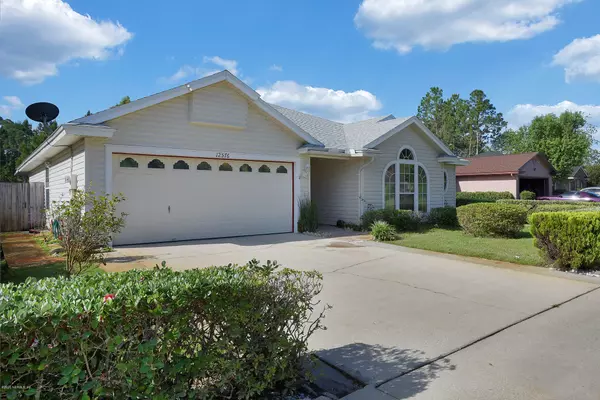$260,000
$279,000
6.8%For more information regarding the value of a property, please contact us for a free consultation.
12576 BLUE EAGLE WAY Jacksonville, FL 32225
3 Beds
2 Baths
1,905 SqFt
Key Details
Sold Price $260,000
Property Type Single Family Home
Sub Type Single Family Residence
Listing Status Sold
Purchase Type For Sale
Square Footage 1,905 sqft
Price per Sqft $136
Subdivision Ashley Woods
MLS Listing ID 1050033
Sold Date 07/02/20
Style Ranch,Traditional
Bedrooms 3
Full Baths 2
HOA Fees $13/ann
HOA Y/N Yes
Originating Board realMLS (Northeast Florida Multiple Listing Service)
Year Built 1999
Property Description
**1 year home warranty included** Beautiful 3 bed, 2 bath home over 1900 sq ft. Open floor plan with split bedroom layout. This house has no carpet, laminate flooring throughout. Wood burning fireplace. Roof was replaced in 2018, HVAC only 6 months old, Hot water tank 3 years old. Great fully fenced backyard with shed for extra storage, well for irrigation. Sunroom added onto the back of house for an extra living space. Double vanity in master bath w/separate garden tub. Great location close to the beach, a quick drive to The Town Center, short drive to the airport. Lots of great shopping and restaurants nearby.
Location
State FL
County Duval
Community Ashley Woods
Area 043-Intracoastal West-North Of Atlantic Blvd
Direction I-295 to Atlantic Blvd E. Left onto Kernan Blvd. Drove about 1.5 miles to Ashley Melisse Blvd. Turn left onto Blue Eagle Trail. Then 1st left onto Blue Eagle Way. House is on the left.
Rooms
Other Rooms Shed(s)
Interior
Interior Features Eat-in Kitchen, Entrance Foyer, Pantry, Primary Bathroom -Tub with Separate Shower, Split Bedrooms, Vaulted Ceiling(s)
Heating Central
Cooling Central Air
Flooring Laminate
Fireplaces Number 1
Fireplaces Type Wood Burning
Fireplace Yes
Laundry Electric Dryer Hookup, Washer Hookup
Exterior
Garage Spaces 2.0
Fence Back Yard
Pool None
Roof Type Shingle
Porch Porch, Screened
Total Parking Spaces 2
Private Pool No
Building
Lot Description Sprinklers In Front, Sprinklers In Rear
Sewer Public Sewer
Water Public
Architectural Style Ranch, Traditional
Structure Type Frame,Vinyl Siding
New Construction No
Others
Tax ID 1621094025
Security Features Smoke Detector(s)
Acceptable Financing Cash, Conventional, FHA, VA Loan
Listing Terms Cash, Conventional, FHA, VA Loan
Read Less
Want to know what your home might be worth? Contact us for a FREE valuation!

Our team is ready to help you sell your home for the highest possible price ASAP

GET MORE INFORMATION





