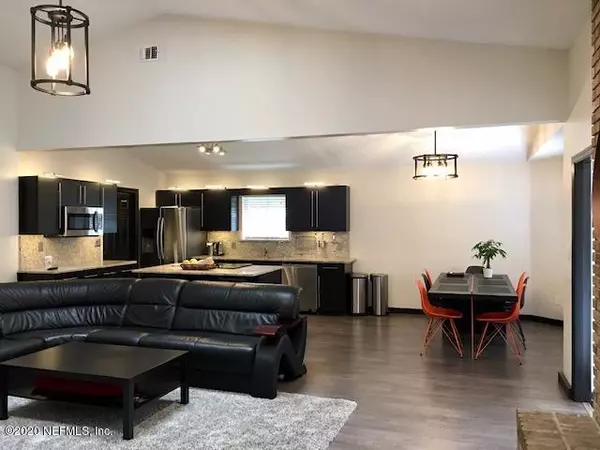$260,000
$269,900
3.7%For more information regarding the value of a property, please contact us for a free consultation.
12219 HIGH PINE RD S Jacksonville, FL 32225
3 Beds
2 Baths
1,830 SqFt
Key Details
Sold Price $260,000
Property Type Single Family Home
Sub Type Single Family Residence
Listing Status Sold
Purchase Type For Sale
Square Footage 1,830 sqft
Price per Sqft $142
Subdivision Valley
MLS Listing ID 1049345
Sold Date 06/09/20
Style Traditional
Bedrooms 3
Full Baths 2
HOA Fees $38/qua
HOA Y/N Yes
Originating Board realMLS (Northeast Florida Multiple Listing Service)
Year Built 1985
Property Description
Desired Monument Neighborhood w/ Community Pool in Ft. Caroline Area close to Hidden Hills Country Club. This recently remodelled, cleaned, move-in ready home has upgraded kitchen with granite counters, stainless steel appliances, cooking island, inviting high ceilings, skylights & brick fireplace in the living area, both upgraded bathrooms e tc is waiting for its new owners! Sits on a quaint lot with with a deck overlooking the fenced backyard to enjoy the great Florida weather. Don't wait, schedule your showing today! Furniture does not convey, but can be negotiated optional.
Location
State FL
County Duval
Community Valley
Area 042-Ft Caroline
Direction North on Monument Rd. -turn Left onto Harbour Cove Dr S., then take your 1st Left onto High Pine Rd, continue on High Pine Rd-it turns into High Pine Rd S., the home is on the Left.
Interior
Interior Features Kitchen Island, Primary Bathroom - Shower No Tub, Skylight(s), Vaulted Ceiling(s), Walk-In Closet(s)
Heating Central
Cooling Central Air
Flooring Laminate, Tile
Fireplaces Number 1
Fireplace Yes
Laundry Electric Dryer Hookup, Washer Hookup
Exterior
Garage Spaces 2.0
Fence Wood
Pool Community, None
Amenities Available Clubhouse, Management - Full Time, Playground, Tennis Court(s)
Roof Type Shingle
Porch Deck, Porch
Total Parking Spaces 2
Private Pool No
Building
Sewer Public Sewer
Water Public
Architectural Style Traditional
Structure Type Frame,Wood Siding
New Construction No
Others
Tax ID 1602802126
Security Features Smoke Detector(s)
Acceptable Financing Cash, Conventional, FHA, VA Loan
Listing Terms Cash, Conventional, FHA, VA Loan
Read Less
Want to know what your home might be worth? Contact us for a FREE valuation!

Our team is ready to help you sell your home for the highest possible price ASAP

GET MORE INFORMATION





