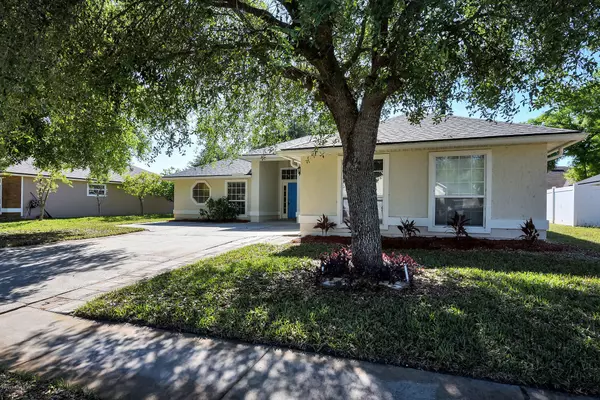$273,000
$275,000
0.7%For more information regarding the value of a property, please contact us for a free consultation.
2112 WILLESDON DR E Jacksonville, FL 32246
4 Beds
2 Baths
2,056 SqFt
Key Details
Sold Price $273,000
Property Type Single Family Home
Sub Type Single Family Residence
Listing Status Sold
Purchase Type For Sale
Square Footage 2,056 sqft
Price per Sqft $132
Subdivision Sutton Lakes
MLS Listing ID 1049075
Sold Date 05/12/20
Style Contemporary,Flat,Traditional
Bedrooms 4
Full Baths 2
HOA Fees $26/ann
HOA Y/N Yes
Originating Board realMLS (Northeast Florida Multiple Listing Service)
Year Built 2003
Property Description
Move in ready in Sutton Lakes under 300K! Single story split floor plan. New roof in 2019, with fresh paint inside and out, as well as new carpet throughout. Knockdown ceilings throughout. Courtyard entry garage and oversized driveway on a fenced lot near the end of a cul de sac street. Huge master suite with large walk in closet. Plenty of living space with formal living and dining as you enter plus kitchen nook and family room open to large open kitchen. Use your imagination in the heated and cooled enclosed patio, perfect for an office, pool or play room, just off the family room with fireplace. Bathroom light fixtures to be updated/replaced within a week. Fence AS IS, no repairs to be made to fence or gates
Location
State FL
County Duval
Community Sutton Lakes
Area 023-Southside-East Of Southside Blvd
Direction Atlantic Blvd to South on Sutton Lakes Dr, left onto Willesdon Dr E
Rooms
Other Rooms Other
Interior
Interior Features Breakfast Bar, Eat-in Kitchen, Entrance Foyer, Pantry, Primary Bathroom -Tub with Separate Shower, Primary Downstairs, Split Bedrooms, Walk-In Closet(s)
Heating Central, Heat Pump
Cooling Central Air, Wall/Window Unit(s)
Flooring Carpet, Vinyl
Fireplaces Number 1
Fireplaces Type Gas
Fireplace Yes
Exterior
Parking Features Additional Parking, Attached, Garage, Garage Door Opener
Garage Spaces 2.0
Fence Back Yard, Wood
Pool Community, None
Utilities Available Cable Available
Amenities Available Basketball Court, Playground
Roof Type Shingle
Total Parking Spaces 2
Private Pool No
Building
Lot Description Cul-De-Sac
Sewer Public Sewer
Water Public
Architectural Style Contemporary, Flat, Traditional
Structure Type Frame,Stucco,Wood Siding
New Construction No
Schools
Elementary Schools Brookview
Middle Schools Landmark
High Schools Sandalwood
Others
HOA Name Sutton Lakes Owners
Tax ID 1652635035
Acceptable Financing Cash, FHA, VA Loan
Listing Terms Cash, FHA, VA Loan
Read Less
Want to know what your home might be worth? Contact us for a FREE valuation!

Our team is ready to help you sell your home for the highest possible price ASAP
Bought with FLORIDA HOMES REALTY & MTG LLC

GET MORE INFORMATION





