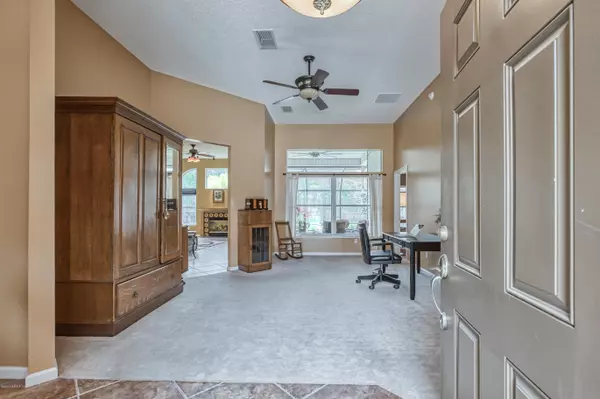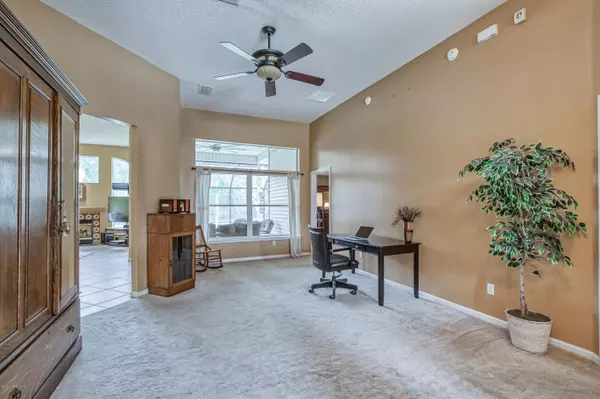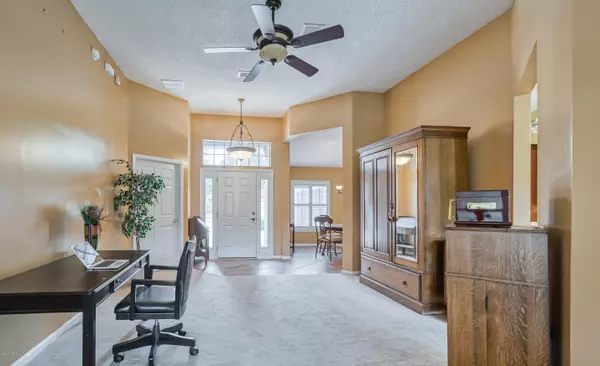$290,000
$310,000
6.5%For more information regarding the value of a property, please contact us for a free consultation.
522 JOHNS CREEK Pkwy St Augustine, FL 32092
4 Beds
2 Baths
2,003 SqFt
Key Details
Sold Price $290,000
Property Type Single Family Home
Sub Type Single Family Residence
Listing Status Sold
Purchase Type For Sale
Square Footage 2,003 sqft
Price per Sqft $144
Subdivision Johns Creek
MLS Listing ID 1048030
Sold Date 07/13/20
Style Ranch
Bedrooms 4
Full Baths 2
HOA Fees $8/ann
HOA Y/N Yes
Originating Board realMLS (Northeast Florida Multiple Listing Service)
Year Built 2004
Property Sub-Type Single Family Residence
Property Description
Enjoy breathtaking sunsets from an extended and screened lanai with Lake and Preserve views! This beautiful 4 bedroom 2 bath home has everything! Custom kitchen with stainless appliances, extended breakfast bar with shelving and lights. Formal dining, formal living/bonus room, family room with gas fireplace. Bedrooms are split from master. Master bedroom has double tray ceilings, a spacious master bath with custom cabinets, separate sinks, tub and walk in shower. The spacious lanai is great for entertaining and has its own pond. Residents of Johns Creek get to enjoy all the amenities which consist of 2 pools, gym, tennis courts, and more. This home is in a great location, close to shopping, dining, I-95, and 9-B and is in the St Johns county A-Rated school system.
Location
State FL
County St. Johns
Community Johns Creek
Area 304- 210 South
Direction From I-95, West on CR-210, South on Nature Walk Parkway at McDonald's, Right on Johns Creek Pkwy, then take a left on Johns Creek Pkwy. Home will be on your right.
Interior
Interior Features Breakfast Bar, Primary Bathroom -Tub with Separate Shower, Split Bedrooms, Walk-In Closet(s)
Heating Central
Cooling Central Air
Flooring Carpet, Tile
Exterior
Garage Spaces 2.0
Amenities Available Clubhouse
Roof Type Shingle
Porch Patio, Porch, Screened
Total Parking Spaces 2
Private Pool No
Building
Sewer Public Sewer
Water Public
Architectural Style Ranch
Structure Type Fiber Cement,Frame,Stucco
New Construction No
Schools
Elementary Schools Timberlin Creek
Middle Schools Switzerland Point
High Schools Bartram Trail
Others
Tax ID 0099812960
Acceptable Financing Cash, Conventional, FHA, USDA Loan, VA Loan
Listing Terms Cash, Conventional, FHA, USDA Loan, VA Loan
Read Less
Want to know what your home might be worth? Contact us for a FREE valuation!

Our team is ready to help you sell your home for the highest possible price ASAP
Bought with WATSON REALTY CORP
GET MORE INFORMATION





