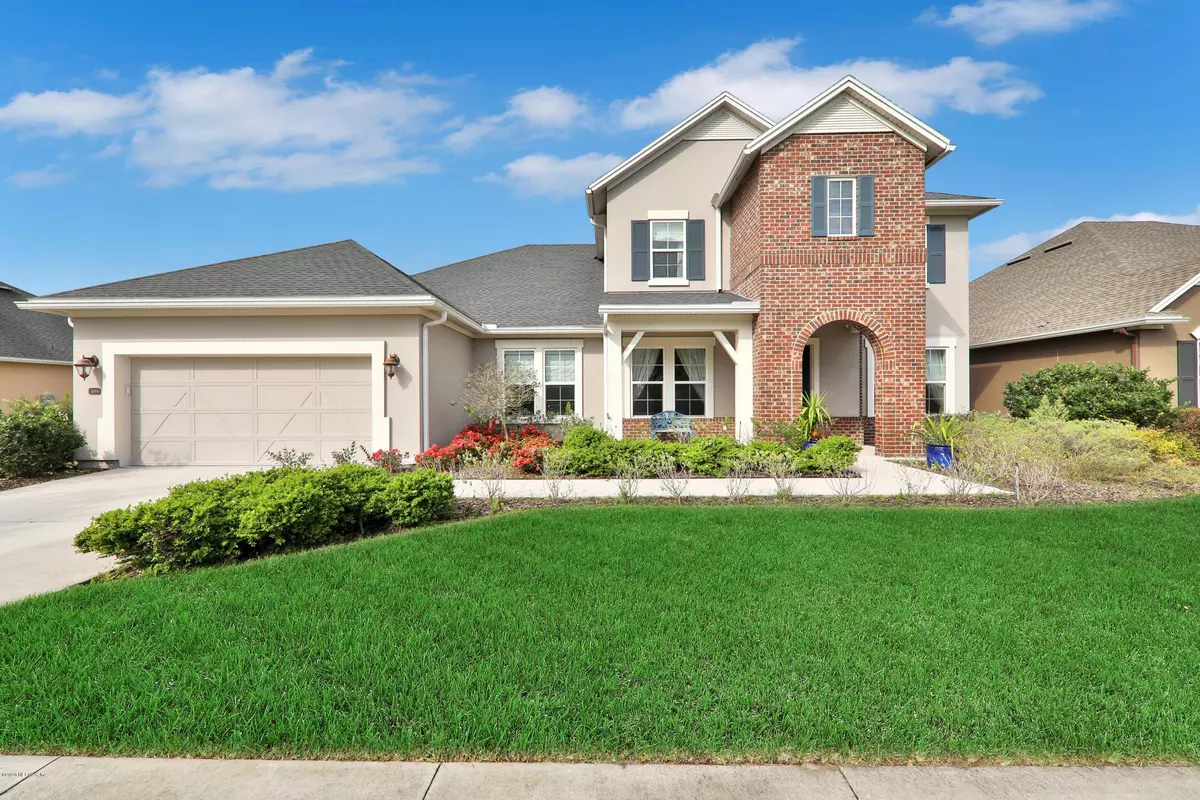$640,000
$668,000
4.2%For more information regarding the value of a property, please contact us for a free consultation.
3694 BURNT PINE DR Jacksonville, FL 32224
5 Beds
5 Baths
3,989 SqFt
Key Details
Sold Price $640,000
Property Type Single Family Home
Sub Type Single Family Residence
Listing Status Sold
Purchase Type For Sale
Square Footage 3,989 sqft
Price per Sqft $160
Subdivision Crosswater@Pablo Bay
MLS Listing ID 1046613
Sold Date 08/06/20
Style Traditional
Bedrooms 5
Full Baths 4
Half Baths 1
HOA Fees $63/ann
HOA Y/N Yes
Originating Board realMLS (Northeast Florida Multiple Listing Service)
Year Built 2014
Lot Dimensions 442x90
Property Description
Spacious 5 Bedroom, 4.5 Bath, David Weekly, WATERFRONT (Lake) Home. Beautiful lake to preserve view. Kitchen and Bathrooms feature granite. Tile flooring in great room and kitchen. Separate formal dining and office areas. Large bonus room on second floor. Home theater room. Walk in attic storage. Huge brick paver patio in backyard with fire pit and bench. Custom shelving in master closet and pantry. Spacious walk-in closets in master bedroom. 3 Car, Tandem Garage. Community Clubhouse and Pool, two playgrounds and dog park. Low HOA at $64 per month.
Location
State FL
County Duval
Community Crosswater@Pablo Bay
Area 026-Intracoastal West-South Of Beach Blvd
Direction Located in Crosswater at Pablo Bay, off SAN PABLO ROAD, Halfway between BUTLER BLVD & BEACH BLVD.
Interior
Interior Features Entrance Foyer, Kitchen Island, Pantry, Primary Bathroom - Shower No Tub, Primary Downstairs, Walk-In Closet(s)
Heating Central
Cooling Central Air
Flooring Tile
Exterior
Parking Features Additional Parking, Attached, Garage
Garage Spaces 3.0
Pool Community
Utilities Available Cable Connected, Natural Gas Available
Amenities Available Clubhouse, Jogging Path, Playground
Waterfront Description Lake Front
View Protected Preserve
Roof Type Shingle
Accessibility Accessible Common Area
Total Parking Spaces 3
Private Pool No
Building
Lot Description Sprinklers In Front, Sprinklers In Rear
Sewer Public Sewer
Water Public
Architectural Style Traditional
Structure Type Brick Veneer,Frame,Stucco
New Construction No
Schools
Elementary Schools Alimacani
Middle Schools Kernan
High Schools Atlantic Coast
Others
Tax ID 1674513375
Security Features Smoke Detector(s)
Acceptable Financing Cash, Conventional, FHA, VA Loan
Listing Terms Cash, Conventional, FHA, VA Loan
Read Less
Want to know what your home might be worth? Contact us for a FREE valuation!

Our team is ready to help you sell your home for the highest possible price ASAP
Bought with WATSON REALTY CORP

GET MORE INFORMATION





