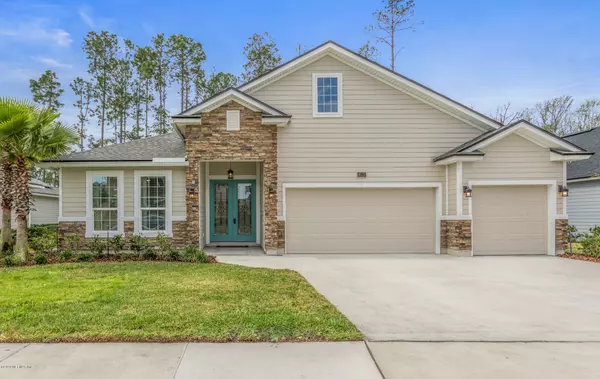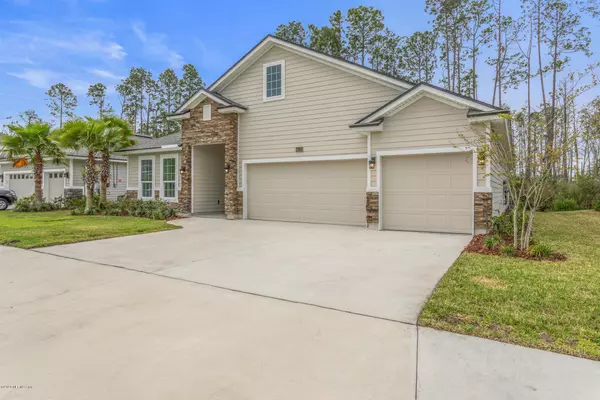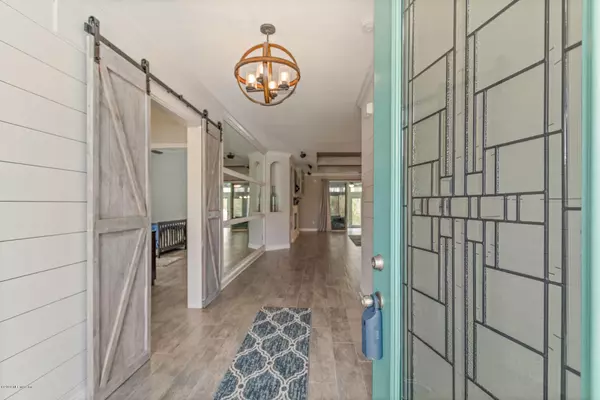$455,000
$465,000
2.2%For more information regarding the value of a property, please contact us for a free consultation.
63 CARNAUBA WAY Jacksonville, FL 32081
4 Beds
3 Baths
2,492 SqFt
Key Details
Sold Price $455,000
Property Type Single Family Home
Sub Type Single Family Residence
Listing Status Sold
Purchase Type For Sale
Square Footage 2,492 sqft
Price per Sqft $182
Subdivision Nocatee
MLS Listing ID 1045887
Sold Date 05/11/20
Style Flat,Traditional
Bedrooms 4
Full Baths 3
HOA Fees $63/mo
HOA Y/N Yes
Originating Board realMLS (Northeast Florida Multiple Listing Service)
Year Built 2017
Property Description
Welcome to this gorgeous new home built with every upgrade imaginable in a compact neighborhood, so you have a small neighborhood feel inside the master plan super community of Nocatee. This open concept floor plan features neutral grey aesthetics throughout, ceramic wood tile in every room, coffered ceilings with tongue and groove accents, shiplap & wainscoting on walls, tray ceilings, crown molding, you name it, this home has it. Gourmet kitchen is ideal for the chef in the home and offers an abundance of counter space as well as plentiful storage to store all your culinary needs. Custom double closets in the master. Large master bedroom with sitting area, Glassed-in sunroom opens to the private preserve.
Location
State FL
County Duval
Community Nocatee
Area 029-Nocatee (Duval County)
Direction From US1 take Nocatee Pkwy E to Valley Ridge Blvd N. Go approximately 1.5 miles. The entrance to The Palms is on the left on Coconut Palm Pkwy. L onto Senegal Dr. L onto Carnauba Way.
Interior
Interior Features Breakfast Bar, Built-in Features, Eat-in Kitchen, Entrance Foyer, Kitchen Island, Pantry, Primary Bathroom -Tub with Separate Shower, Primary Downstairs, Split Bedrooms, Walk-In Closet(s), Wet Bar
Heating Central
Cooling Central Air
Flooring Wood
Fireplaces Type Other
Fireplace Yes
Exterior
Parking Features Additional Parking
Garage Spaces 3.0
Pool Community
Amenities Available Clubhouse, Tennis Court(s)
Roof Type Shingle
Porch Front Porch, Patio
Total Parking Spaces 3
Private Pool No
Building
Lot Description Wooded
Sewer Public Sewer
Water Public
Architectural Style Flat, Traditional
Structure Type Frame
New Construction No
Schools
Elementary Schools Bartram Springs
Middle Schools Twin Lakes Academy
High Schools Atlantic Coast
Others
Tax ID 1681502905
Security Features Smoke Detector(s)
Acceptable Financing Cash, Conventional, FHA, VA Loan
Listing Terms Cash, Conventional, FHA, VA Loan
Read Less
Want to know what your home might be worth? Contact us for a FREE valuation!

Our team is ready to help you sell your home for the highest possible price ASAP
Bought with KELLER WILLIAMS REALTY ATLANTIC PARTNERS SOUTHSIDE

GET MORE INFORMATION





